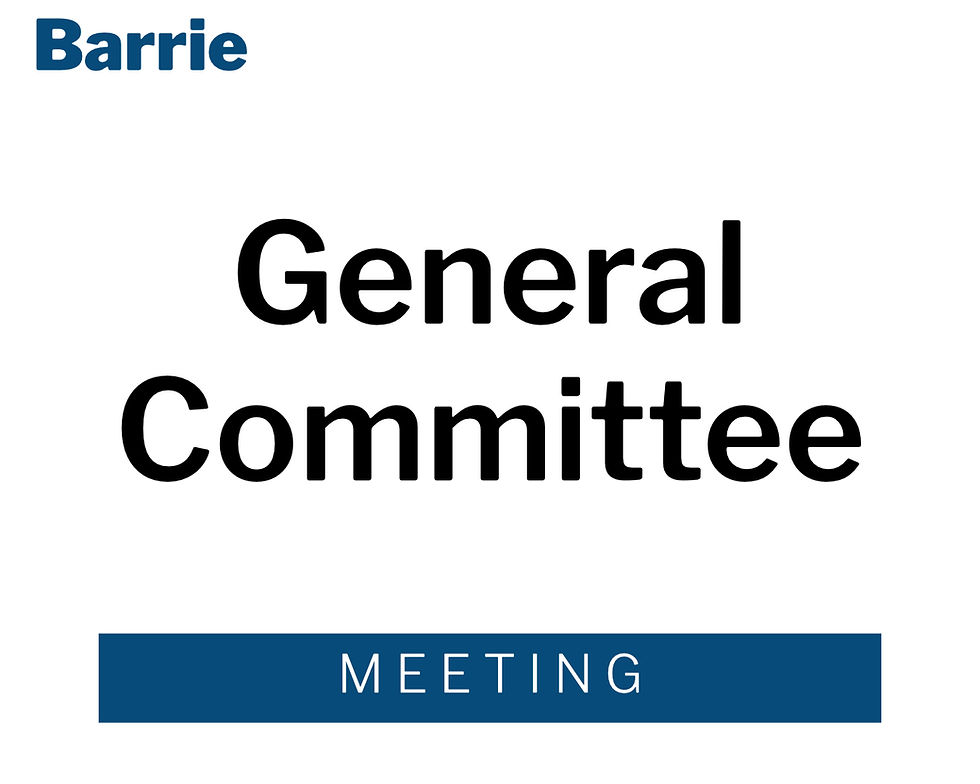Affordability Committee – Wednesday, June 14, 2023, 6pm
- Accountability Team

- Jun 9, 2023
- 3 min read
Updated: Jan 6, 2024
Two Public Meetings, for properties in Wards 7 & 8. Also, investigating tax relief for Designated Heritage Properties, and Heritage Conservation Districts
Watch Online: https://www.youtube.com/watch?v=VT-1tCSakEs
Agenda: https://barrie.legistar.com/View.ashx?M=A&ID=1079235&GUID=99937211-D6A3-4A40-83E3-DAFC6B597F13
Meeting Location: Council Chambers
🗣️🏙️ Public Meetings
The Public Meetings are now being held in person OR by electronic participation.
If you wish to provide oral comments electronically, please register in advance by emailing: cityclerks@barrie.ca or calling 705-739-4220 x5500 during regular office hours prior to 12pm on the day of the meeting
Once you register, you will be provided information from the Legislative Services Branch on how to make your submission at the Virtual Public Meeting. To participate in the Virtual Planning Meeting virtually, you will need access to a computer with internet service or a telephone.
If you decide to speak after the meeting has started, you need to email cityclerks@barrie.ca or call 705-797-5353.
🏢🏬 901 Essa Road (Ward 7)
Public Meeting Notice: https://barrie.legistar.com/View.ashx?M=F&ID=12081188&GUID=599740B0-EA21-4825-96E0-B93E23542640
Presentation: https://barrie.legistar.com/View.ashx?M=F&ID=12081189&GUID=8FDA744C-EDBB-47CE-B778-99ACAF631AD0
Staff Memo: https://barrie.legistar.com/View.ashx?M=F&ID=12081187&GUID=32148ED6-1D57-4A0C-AD0E-2AD9DBFFE2B5
Correspondence: https://barrie.legistar.com/View.ashx?M=F&ID=12081194&GUID=FB73CC93-EF1B-490D-BBB4-17512E1801BD
Application for an Official Plan Amendment and Zoning Bylaw Amendment
Proposal to allow for two 15-storey mixed-use buildings connected by a 3-storey podium, with 425 residential units (415 apartment units, 10 live/work units), indoor and outdoor amenity areas, 365 sq.m of commercial uses, and 425 parking spaces (398 underground, 27 surface)
Application submitted by the Biglieri Group Ltd. on behalf of Brown Bear Development Inc.
Seeking an Official Plan Amendment to create a Special Policy Area with permission for additional density of 480 units per hectare (OP currently permits 300 units per hectare) – the Medium Density and Intensification Corridor designation is otherwise maintained
Seeking to amend zoning from "Rural Residential" in the Town of Innisfil to "Neighbourhood Mixed Use" with Special Provisions (NMU SP-XXX), to be consistent with the NMU zone on the western portion of the property
Special Provisions to include:
increase height to 15 storeys (max. 12 storeys allowed)
decrease parking to 0.85 spaces per dwelling (1.0 required)
decrease minimum required barrier free parking spaces to 10 (14 required)
decrease minimum outdoor amenity space to 8m2 per unit (12 m2 required)
decrease minimum facade step back to 1.5m above the 3rd storey (3.0m required)
🏘️🏘️ 101 to 119 Bay Lane (Ward 8)
Public Meeting Notice: https://barrie.legistar.com/View.ashx?M=F&ID=12081184&GUID=61BE88DE-9CF6-45F2-B23C-9234E4831D18
Presentation: https://barrie.legistar.com/View.ashx?M=F&ID=12081185&GUID=D26C0910-0B50-48F2-AE9D-235AD448BC93
Staff Memo: https://barrie.legistar.com/View.ashx?M=F&ID=12081186&GUID=09195CEB-E979-4FB9-B9C5-F93FC68AF6D2
Correspondence: https://barrie.legistar.com/View.ashx?M=F&ID=12081190&GUID=D777FCCA-D1DE-48A0-8398-DA9DD6012D8D
Application for a Zoning Bylaw Amendment and Draft Plan of Subdivision
Proposal to create 10 residential lots encompassing 9 existing single detached dwellings and one vacant lot for a future single detached dwelling, along with one block for a common amenity area.
Seeking to amend zoning from "Residential Hold" (RH) to "Residential Single Detached Dwelling First Density" (R1 SP-XXX) with Special Provisions
Special Provisions to include:
reducing lot frontage to 17m (22m required)
uses accessory to the individual parcels be permitted on the condominium (block 11)
private roadway/driveway permitted to continue as uncurbed gravel surface treatment (curbed & hard surface treatment required)
Plan of Condominium to provide common access to the existing private driveway, recreational uses and accessory buildings and structures
Each of the 10 lots will be able to be individually conveyed while being "Parcels of Tied Land" to the condominium block
🧑🏫📑 Presentations
Nil
📝📑 Advisory Committee Reports
🏰🗿 Heritage Barrie Committee
💵🏰 Tax Relief for Designated Heritage Properties
Recommending that Development Services in consultation with the Finance Department investigate the feasibility and timelines of a tax relief program for designated heritage properties and report back to the Heritage Barrie Committee
📑🗂 Staff Reports
Heritage Conservation Districts
Staff Report: https://barrie.legistar.com/View.ashx?M=F&ID=12081173&GUID=7FB10F6E-4CB4-4CE3-ACC1-C151029B582C, from A. Bradford, Planner
A description of Heritage Conservation Districts






Comments