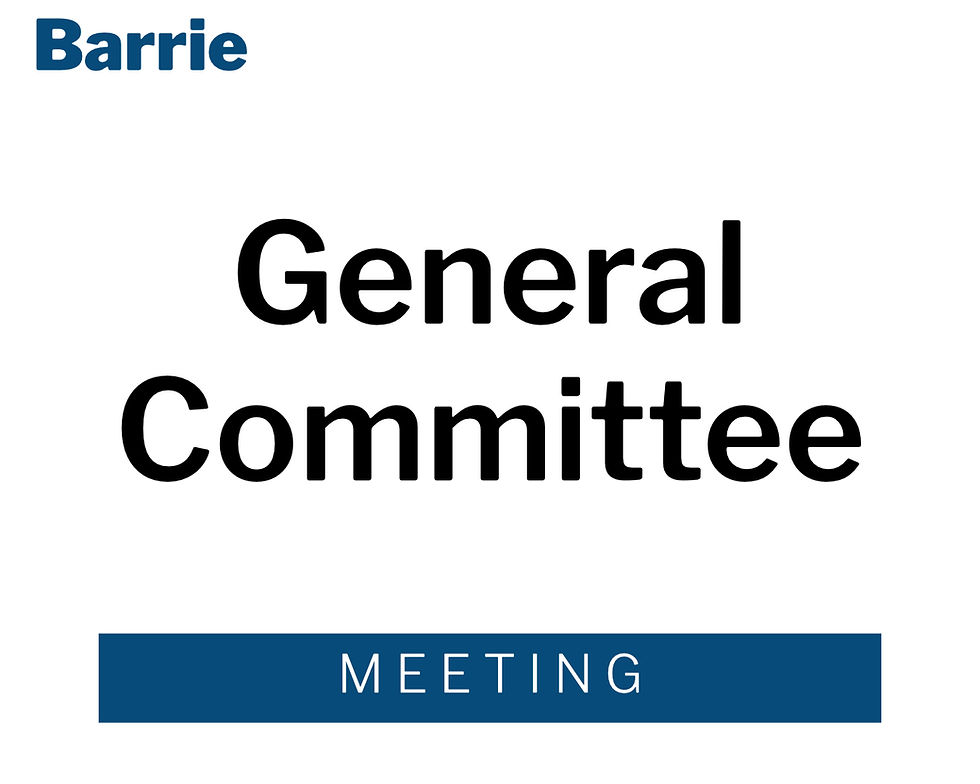Affordability Committee – Tuesday, February 27, 2024, 6pm
- Accountability Team

- Feb 23, 2024
- 3 min read
Updated: Feb 27, 2024
Public Meetings for zoning bylaw amendments in Wards 7, 2, 3 and 9, plus Nine Mile Portage signage
Minutes: not yet available
Watch Again: https://www.youtube.com/watch?v=O2-iQPApdlM
Agenda: https://barrie.legistar.com/View.ashx?M=A&ID=1147936&GUID=7B5BEC5B-A2A1-4795-ABE9-ED9B4525B2D0
Meeting Location: Council Chambers
Committee Members Present: Nixon (Chair), Nuttall, Harris
Committee Members Absent: Thomson
Also Present: Riepma, Kungl, Courser, Harvey, Morales
🗣️🏙️ Public Meetings
The Public Meetings are now being held in person OR by electronic participation.
If you wish to provide oral comments electronically, please register in advance by emailing: cityclerks@barrie.ca or calling 705-739-4220 x5500 during regular office hours prior to 12pm on the day of the meeting
Once you register, you will be provided information from the Legislative Services Branch on how to make your submission at the Virtual Public Meeting. To participate in the Virtual Planning Meeting virtually, you will need access to a computer with internet service or a telephone.
If you decide to speak after the meeting has started, you need to email cityclerks@barrie.ca or call 705-797-5353.
🌾🧑🌾 Zoning Bylaw Amendment - 15 Harvie Road (Ward 7)
Notice: https://barrie.legistar.com/View.ashx?M=F&ID=12699435&GUID=FC89094C-06C7-4C5C-8C82-017B78313BDD
Presentation: https://barrie.legistar.com/View.ashx?M=F&ID=12699437&GUID=624DEF7E-95ED-4312-8232-28BEB25173C7
Staff Memo: https://barrie.legistar.com/View.ashx?M=F&ID=12699436&GUID=0E563552-6862-405F-807B-A52FA00816F4
Application to permit agriculture as a temporary use
Application submitted by SmartCentres on behalf of Barrie-Bryne Developments
Seeking to rezone to allow agriculture as an interim land use for up to three years, prior to the full development of the property
🏙️🌆 City-Initiated Zoning Bylaw Amendments - 50 Worsley Street, 48 Dean Avenue, and 29 & 35 Sperling Drive (Wards 2, 3 & 9)
Notice: https://barrie.legistar.com/View.ashx?M=F&ID=12699438&GUID=A0596529-CF1F-49F2-93BC-FDE36F724F25
Presentation: https://barrie.legistar.com/View.ashx?M=F&ID=12699428&GUID=5B5C4CBB-59EE-4BB5-A21D-92491B84C082
Staff Memo: https://barrie.legistar.com/View.ashx?M=F&ID=12702999&GUID=51958B7B-289A-4DB1-A989-5CA36F412AC1
Correspondence re: 50 Worsley: https://barrie.legistar.com/View.ashx?M=F&ID=12700509&GUID=D517210E-0464-4BDF-9C7E-82AD236A954D
Additional Correspondence re: 50 Worsley St.: https://barrie.legistar.com/View.ashx?M=F&ID=12709565&GUID=620A7323-77E8-4D3A-9482-ADCC3AE37BED
Additional Correspondence re: 48 Dean Ave.: https://barrie.legistar.com/View.ashx?M=F&ID=12709566&GUID=074CAF78-F914-40CE-865B-97AE720E0D82
Seeking to amend the current zoning on the properties to align with the policies of the new Official Plan and facilitate future residential and/or mixed-use residential developments
50 Worsley Street
Maintain "Central Area Commercial Second Density" (C1-2) zone, and add special provisions
Proposal to allow a future mixed-use development up to 33 storeys
Special Provisions:
increase building height to 99m beyond 5m of the front lot line and lot flankage (currently 45m)
decrease minimum coverage for commercial uses to 25% of lot area (currently 50%)
increase gross floor area to 710% of lot area (currently 600%)
decrease minimum parking requirements to 0.6 parking spaces per dwelling unit (currently 1)
48 Dean Avenue
Rezone from "Shopping Centre Commercial with Special Provisions (C3 SP-161)" to "Residential Apartment Dwelling, Second Density-1 with Special Provisions (RA2-1 SP-XXX)
Proposal to facilitate a future residential development up to 10 storeys with a maximum residential density of 300 units per hectare
Special Provisions retained from existing zoning:
side yard minimum reduced to 3m (previously 5m)
additional permitted uses (which conform to new Official Plan)
Special Provisions:
lot coverage maximum increased to 57% (currently 35%)
Gross Floor Area increased to 209% of lot area (currently 200%)
Minimum Parking Requirements reduced to 1.28 parking spaces per dwelling unit (currently 1.5)
29 & 35 Sperling Drive
Rezone from "Highway Industrial" to "Apartment Dwelling Second Density-2 with Special Provisions (RA2-2 SP-XXX)"
Proposal to facilitate a future mixed-use development with employment and residential uses, up to 12 storeys
Special Provisions:
Front Yard minimum reduced to 5m (currently 7m)
Lot Coverage maximum increased to 52% (currently 35%)
Gross Floor Area increased to 265% of lot area (currently 200%)
Minimum Parking Requirements reduced to 0.87 parking spaces per dwelling unit (currently 1.5)
🧑🏫📑 Presentations
Nil
↪️📥 Referred Items
Nil
📝📑 Advisory Committee Reports
🏰🗿 Heritage Barrie
Report from January 23: https://barrie.legistar.com/View.ashx?M=F&ID=12700274&GUID=CB5A8EF9-27B9-4255-A3ED-8163C2965243
RECEIVED, unanimously
🪧🛶 Nine Mile Portage Signage
Direct Development Services to consult with the Ontario Heritage Trust regarding the location, design and content of the signage for the Nine Mile Portage and report back to the Heritage Barrie Committee
APPROVED, unanimously
📑🗂 Staff Reports
Nil






Comments