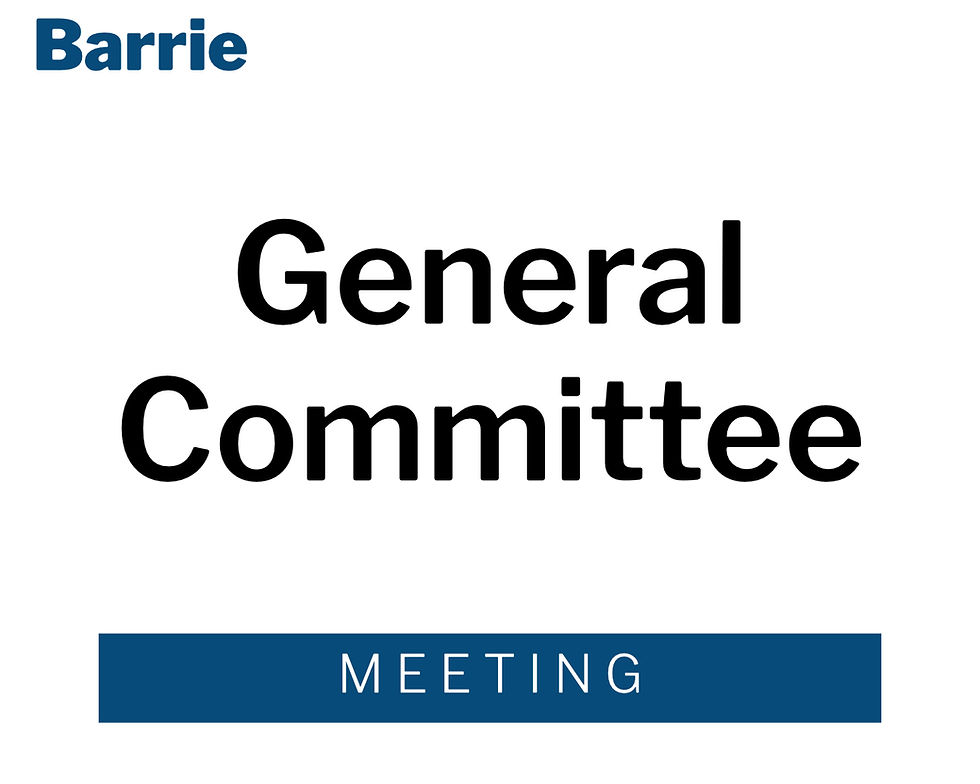Affordability Committee – Wednesday, January 17, 2024, 6pm
- Accountability Team

- Jan 12, 2024
- 2 min read
Updated: Jan 17, 2024
A public meeting for a new Ward 3 townhouse development that includes 4 units for Habitat for Humanity
Minutes: not yet available
Watch Again: https://www.youtube.com/watch?v=yPlgrgNaUMI
Agenda: https://barrie.legistar.com/View.ashx?M=A&ID=1147916&GUID=2771AA5E-17EA-4553-9023-D6060BFE9CDE
Meeting Location: Council Chambers
Began over half an hour late
Present: Nixon (Chair), Harris, Thomson
Absent: Nuttall
Guest: Kungl (Ward Councillor), Riepma, Courser, Nigussie
🗣️🏙️ Public Meetings
The Public Meetings are now being held in person OR by electronic participation.
If you wish to provide oral comments electronically, please register in advance by emailing: cityclerks@barrie.ca or calling 705-739-4220 x5500 during regular office hours prior to 12pm on the day of the meeting
Once you register, you will be provided information from the Legislative Services Branch on how to make your submission at the Virtual Public Meeting. To participate in the Virtual Planning Meeting virtually, you will need access to a computer with internet service or a telephone.
If you decide to speak after the meeting has started, you need to email cityclerks@barrie.ca or call 705-797-5353.
Zoning Bylaw Amendment - 290 Cundles Road East (Ward 3)
Notice: https://barrie.legistar.com/View.ashx?M=F&ID=12579540&GUID=D8C3E04F-F80B-4EB4-947E-BF9EDBCC9261
Presentation: https://barrie.legistar.com/View.ashx?M=F&ID=12579542&GUID=E3FFE198-8E59-4D73-9929-67D19DF4EDE9
Staff Memo: https://barrie.legistar.com/View.ashx?M=F&ID=12579541&GUID=BF0D55C2-4BDD-40D3-8B1B-26FEF5FA6B06
Correspondence: https://barrie.legistar.com/View.ashx?M=F&ID=12585970&GUID=2A7BE924-55A1-494F-9541-15F3245ADEE6 (added late)
Application for a Zoning Bylaw Amendment, to allow for the development of 22 townhouse units, 4 of which will be affordable units provided to Habitat for Humanity
Application submitted by Innovative Planning Solutions Inc. on behalf of 2735528 Ontario Inc.
Seeking to rezone a portion of the land from 'Institutional' (I) to 'Residential Multiple Dwelling Second Density with Site-specific Provisions' (RM2)(SP-XXX)
Site-specific Provisions to include:
reduced front yard setback from 7m to 3m (main building) and 1.39m (front awning)
reduced rear yard setback from 7m to 2.7m
increased building height from 10m to 12m (back-to-back townhouse units) and 14.3m (stacked back-to-back townhouse units)
increased Gross Floor Area from 60% to 103% of lot area
increased Lot Coverage from 35% to 37% of lot area
increased Density from 40 units/ha to 78 units/ha
decreased Landscape Buffer Strip from 3m to 1.04m on south side lot line
🧑🏫📑 Presentations
Nil
↪️📥 Referred Items
Nil
📝📑 Advisory Committee Reports
Nil
📑🗂 Staff Reports
Nil






Comments