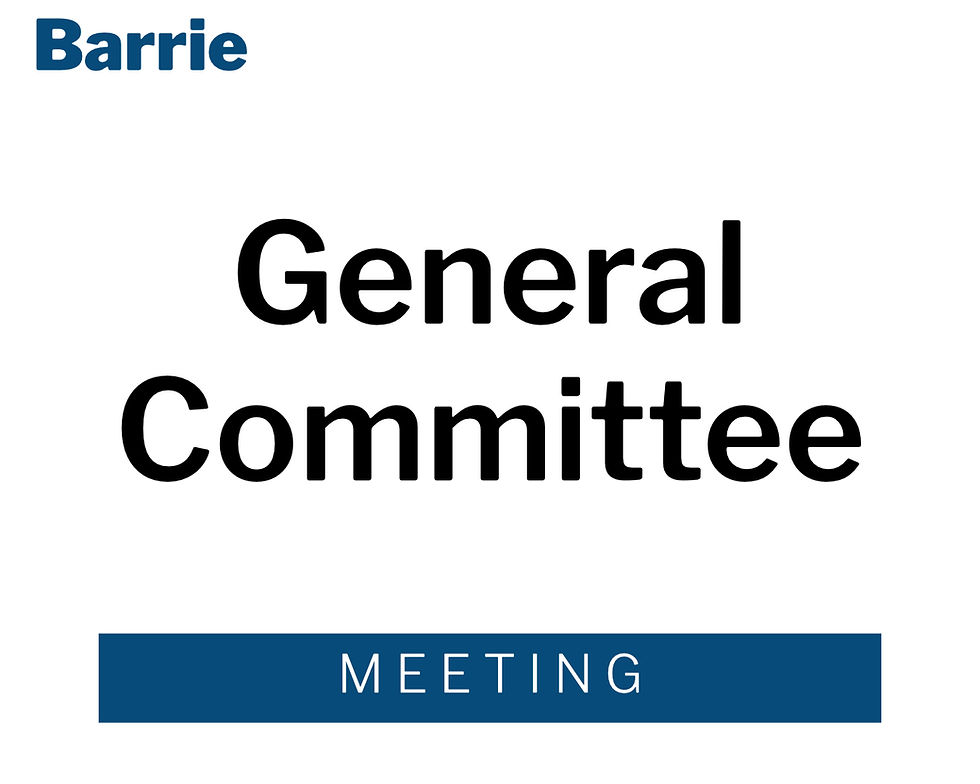Affordability Committee – Wednesday, October 18, 2023, 5pm
- Accountability Team

- Oct 13, 2023
- 3 min read
Updated: Oct 18, 2023
Public Meeting for a development in Ward 7, and a presentation on Barrie's new Zoning Bylaw
Engage Summary: coming soon!
Watch Again: https://www.youtube.com/watch?v=98swbjX-3Dw
Agenda: https://barrie.legistar.com/View.ashx?M=A&ID=1117880&GUID=3D10B75B-270A-4B0C-A621-D7CD17DB97AC
Meeting Location: Council Chambers
The meeting started about 20 minutes late.
CHAIR: Nixon
ABSENT: Mayor Nuttall
PRESENT: Thomson, Harris
Guest Councillors: Riepma, Courser, Nigussie, Harvey, Morales, Hamilton
The Agenda was switched around, moving the Public Meeting to the end, so it could start at 6pm.
🗣️🏙️ Public Meetings
The Public Meetings are now being held in person OR by electronic participation.
If you wish to provide oral comments electronically, please register in advance by emailing: cityclerks@barrie.ca or calling 705-739-4220 x5500 during regular office hours prior to 12pm on the day of the meeting
Once you register, you will be provided information from the Legislative Services Branch on how to make your submission at the Virtual Public Meeting. To participate in the Virtual Planning Meeting virtually, you will need access to a computer with internet service or a telephone.
If you decide to speak after the meeting has started, you need to email cityclerks@barrie.ca or call 705-797-5353.
229 McKay Road West (Ward 7)
Public Meeting Notice: https://barrie.legistar.com/View.ashx?M=F&ID=12364350&GUID=38C5876E-BF0E-48C5-A7F2-F7DC97CBE031
Presentation: https://barrie.legistar.com/View.ashx?M=F&ID=12364351&GUID=1F70C6DA-0CEF-4284-9E24-8D20D51097FF
Staff Memo: https://barrie.legistar.com/View.ashx?M=F&ID=12364352&GUID=65EBF9A1-5F8F-46EE-BB7E-59BC6B27ECEB
Application for a Zoning Bylaw Amendment
Proposal to allow for double car garages that exceed the maximum width permitted for the laneway townhouse dwelling units
Application submitted by KLM Planning Partners Inc. on behalf of Watersand Construction, Inc.
The Zoning Bylaw Amendment requested would maintain the property's Neighbourhood Residential (R5) Zone, with proposed special provisions:
reduce size of parking spaces from 2.7m x 5.5m to 2.5m x 5.5m
to not apply R5's Accessory Buildings and Structures Section 5.3.5 h) to detached garages on laneway townhouse dwellings – current zoning does not allow accessory buildings and structures to collectively exceed 10% lot coverage
to not apply maximum width of a private garage door regulations to laneway townhouse dwellings – current zoning does not allow the private garage to exceed 60% of the lot width
to increase the maximum width of a private garage door for a lot less than 7m from 2.7m to 4.9m
to increase the maximum width of a private garage door for a lot 7m-10m from 3.7m to 4.9m
to decrease the minimum front yard setback from 3m to 1.5m
to decrease the setback of detached garages from 2m to 0.6m from the street line
There were no comments from the public (not unusual, since there aren't many neighbours to this development).
Harvey (Ward Councillor) asked about impact on snow removal, and whether streets could be named after veterans
🧑🏫📑 Presentations
🏘️🏢 Barrie's New Zoning Bylaw
Presentation: https://barrie.legistar.com/View.ashx?M=F&ID=12364349&GUID=ABE0F842-1BD3-4FC3-AEBA-55CA233F0827 "What we heard about Draft 2"
presented by Michelle Banfield, Director of Development Services and Tom Wierzba, Supervisor of Growth Management
a summary of feedback received from the non-statutory consultations to date
↪️📥 Referred Items
🚴🛣️ Review of Right of Way Design Standards for Salem and Hewitt Areas
Deferred from Affordability Committee, September 27
Memorandum: https://barrie.legistar.com/View.ashx?M=F&ID=12362841&GUID=AC580372-EBE4-4A4E-9583-DECE6446A838 from M. Munshaw, Supervisor of Engineering Standards
a review of right of way design standards for the Salem and Hewitt areas
on collector streets, cycle tracks are the standard and will be implemented for new developments where engineering submissions have not been made – on street buffered bike lanes will be accepted where engineering submissions have been received
on arterial streets, off-street facilities are preferred and corridor-specific solutions would be assessed and identified through the Municipal Class EA process
CARRIED, by all in attendance
📝📑 Advisory Committee Reports
📃🏰 Heritage Barrie
Report, September 26: https://barrie.legistar.com/View.ashx?M=F&ID=12364353&GUID=74E300AB-729A-4C8B-9494-EECE109EB512
RECEIVED, by all in attendance
🏰📜 Municipal Heritage Register – 194 Collier Street
Recommendation: To add 194 Collier Street to the Municipal Heritage Register as a listed property
CARRIED, by all in attendance
📑🗂 Staff Reports
Nil






Comments