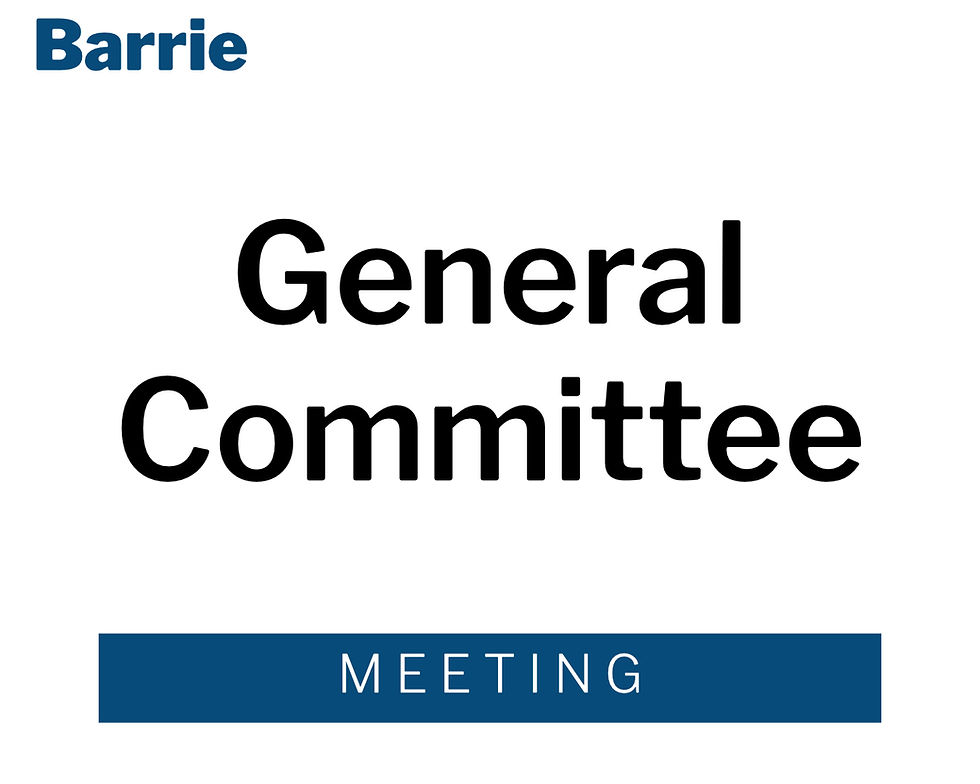Affordability Committee – Wednesday, April 16, 2025, 6pm
- Accountability Team

- Apr 11, 2025
- 2 min read
Updated: Jun 16, 2025
Public Meeting for a proposed condominium block in Ward 4, presentation on the City-Wide Community and Sustainable Design Guidelines
Minutes: https://barrie.legistar.com/View.ashx?M=M&ID=1256290&GUID=47C7DAF2-1AE1-48AD-B9D9-7322112E6D10
Watch Online: https://www.youtube.com/citybarrie (direct link not yet available)
Agenda: https://barrie.legistar.com/View.ashx?M=A&ID=1256290&GUID=47C7DAF2-1AE1-48AD-B9D9-7322112E6D10
City's Legistar: https://barrie.legistar.com/MeetingDetail.aspx?ID=1256290&GUID=47C7DAF2-1AE1-48AD-B9D9-7322112E6D10&Options=info|&Search=
Meeting Location: Council Chambers or online
Committee Members Present: Harris (Chair), Nixon
Committee Member Late Arrivals: Nuttall, Thomson
Also Present: Riepma, Kungl, Courser, Nigussie, Harvey, Morales, Hamilton
🗣️🏙️ Public Meetings
The Public Meetings are now being held in person OR by electronic participation.
If you wish to provide oral comments electronically, please register in advance by emailing: cityclerks@barrie.ca or calling 705-739-4220 x5500 during regular office hours prior to 12pm on the day of the meeting
Once you register, you will be provided information from the Legislative Services Branch on how to make your submission at the Virtual Public Meeting. To participate in the Virtual Planning Meeting virtually, you will need access to a computer with internet service or a telephone.
If you are watching from home and decide to speak virtually after the meeting has started, you need to email cityclerks@barrie.ca.
🏘️🏘️ Application for a Zoning Bylaw Amendment and Draft Plan of Subdivision - 435 Anne Street North and 33 Harrison Crescent (Ward 4)
Public Meeting Notice: https://barrie.legistar.com/View.ashx?M=F&ID=14017152&GUID=0FEE205F-A7FC-452B-A653-D1802DD6A2EE
Presentation: https://barrie.legistar.com/View.ashx?M=F&ID=14017153&GUID=FE61983B-875E-4ABC-B9A8-0EBA682C399B by Innovative Planning Solutions, on behalf of Wynstar Anne Street LP
Staff Memo: https://barrie.legistar.com/View.ashx?M=F&ID=14017162&GUID=B1CBEC9E-4148-4E07-B46F-744197E04D64 by Tyler Butler, Planner, Development Services
Correspondence: https://barrie.legistar.com/View.ashx?M=F&ID=14017163&GUID=050326DD-5B00-4AAC-89A3-728AB55F289E
Additional Correspondence: https://barrie.legistar.com/View.ashx?M=F&ID=14042182&GUID=CD749EB0-EBB5-4443-A091-B9F5881F261A
Proposal to permit the development of 96 dwelling units - 4 single-detached units, 8 semi-detached units, and 84 stacked back-to-back townhouse units within a condominium block
Seeking to rezone FROM 'Agriculture' (A) and 'Residential Single Detached Dwelling Third Density' (R3) TO 'Residential Multiple Dwelling Second Density with Special Provisions' (RM2 SP-XXX), 'Residential Multiple Dwelling First Density with Special Provisions' (RM1 SP-XXX) and 'Residential Single Detached Dwelling Third Density with Special Provisions' (R3 SP-XXX)
Special Provisions - RM2
decrease minimum front yard to dwelling unit from 7 to 3m on Anne St. N
decrease rear yard setback from 7 to 3.5m
increase maximum lot coverage from 35% to 41%
increase maximum building height from 10m to 14.7m
increase maximum gross floor area from 60% to 118% of lot coverage
increase maximum density from 40 to 107 units per hectare
Special Provisions - RM1
decrease minimum lot area from 300 to 191.81 square metres
decrease minimum lot frontage from 9 to 8m
decrease minimum front yard to attached garage from 7 to 6.56m
decrease minimum rear yard setback from 7 to 6m
Special Provisions - R3
decrease minimum lot area from 400 to 318 square metres
decrease minimum front yard to attached garage from 7 to 6.5m
decrease minimum rear yard setback from 7 to 6.04m
One member of the public spoke
🧑🏫📑 Presentations
🏙️🧑🎨 City-Wide Community and Sustainable Design Guidelines
Presentation: https://barrie.legistar.com/View.ashx?M=F&ID=14017722&GUID=D73440F6-60BB-4F4E-B450-3B640FD0EB25
Presentation by Michelle Banfield, RPP, Executive Director, Development Services and Jordan Lambie, LEED AP, Senior Urban Design Planner
Introduction to the final draft of the guidelines
Further information available at www.barrie.ca/communitydesign
📝📑 Advisory Committee Reports
🏰🗿 Heritage Barrie
Report from March 25: https://barrie.legistar.com/View.ashx?M=F&ID=14017164&GUID=FB25068F-1F85-4317-9F5B-B0EFA7601F49
RECEIVED






Comments