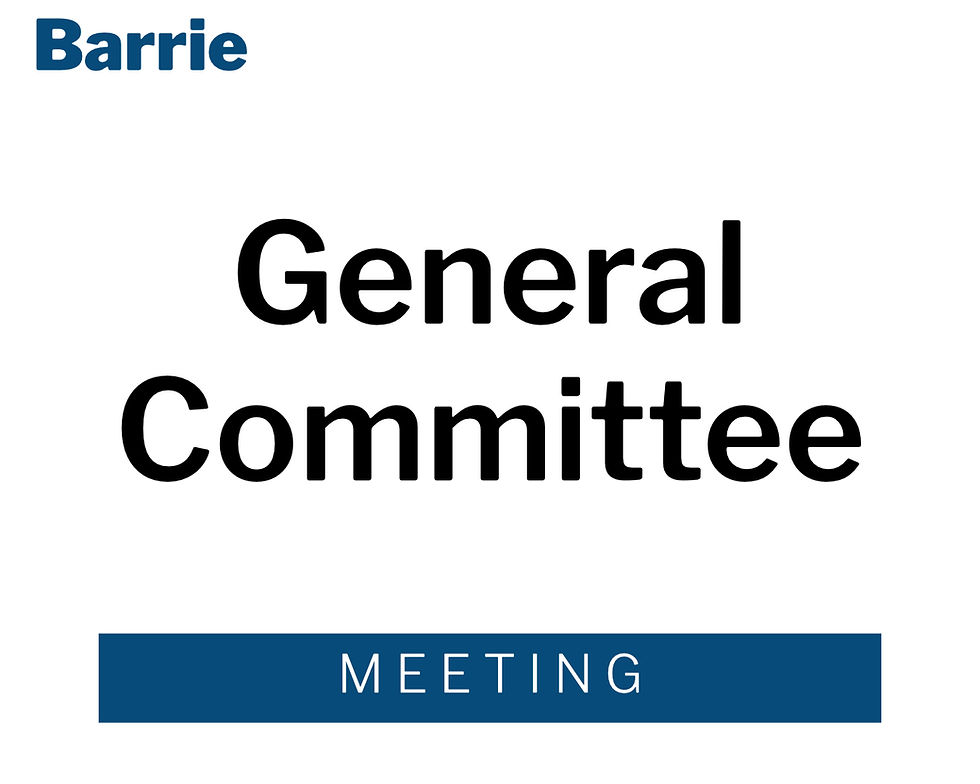Affordability Committee – Thursday, March 2, 2023, 5:30pm
- Accountability Team

- Feb 24, 2023
- 3 min read
Updated: Jan 6, 2024
Public Meetings for development applications in Wards 2, 7 & 9, and a "Building Services 101" presentation.
Engage's Follow-up: coming soon!
Minutes: not yet available
Agenda: https://barrie.legistar.com/View.ashx?M=A&ID=1079216&GUID=31E09CBA-9293-4D85-88C8-84861EB810AD
Meeting Location: Council Chambers
🗣️🏙️ Public Meetings
The Public Meetings are now being held in person OR by electronic participation.
If you wish to provide oral comments electronically, please register in advance by emailing: cityclerks@barrie.ca or calling 705-739-4220 x5500 during regular office hours prior to Tuesday, June 14 at 7:00 p.m.
Once you register, you will be provided information from the Legislative Services Branch on how to make your submission at the Virtual Public Meeting with electronic participation. To participate in the Virtual Planning Meeting, you will need access to a computer with internet service or a telephone.
If you decide to speak after the meeting has started, you need to email cityclerks@barrie.ca or call 705-797-5353.
🗣️🏘️ 377 Big Bay Point Road (Ward 9)
Public Meeting Notice: https://barrie.legistar.com/View.ashx?M=F&ID=11669748&GUID=8D2C66A6-8562-41EB-A776-A56885D37A91
Presentation: https://barrie.legistar.com/View.ashx?M=F&ID=11669751&GUID=06AD13B2-A8DB-4C08-AD99-C1E257442091
Staff Memo: https://barrie.legistar.com/View.ashx?M=F&ID=11669758&GUID=B570E8F9-10CD-4C92-A46E-A2639EE7C6BF
Correspondence: https://barrie.legistar.com/View.ashx?M=F&ID=11669763&GUID=4C8F0AF6-FD0D-4C4F-9B4C-9B2F3D5D18BD
Additional Correspondence: https://barrie.legistar.com/View.ashx?M=F&ID=11686599&GUID=0E66F407-B97B-47C8-BBD2-C9695121C876
Application for a Zoning Bylaw Amendment
Proposal to allow for the development of 29 two-storey condominium townhouse units and an associated private amenity area
Application submitted by The Jones Consulting Group Ltd. on behalf of Big Bay 4 Inc.
Seeking to amend zoning from "Residential Multiple Dwelling Second Density with Special Provisions (RM2,SP-362) to "Residential Multiple Dwelling Second Density with Special Provisions" (RM2,SP-XXX)
Requested special provisions include:
remove current special provisions that purpose be only for childcare and single detached dwelling unit with front yard parking permitted (i.e., revert to standard RM2 permitted uses)
allow tandem parking
increase density from 40 units per hectare to 51 units per hectare
reduce front yard depth from 7m to 3.2m
🗣️🏢 49 Collier Street (Ward 2)
Public Meeting Notice: https://barrie.legistar.com/View.ashx?M=F&ID=11669742&GUID=3A4F3895-7642-465C-97EB-E18733046B53
Presentation: https://barrie.legistar.com/View.ashx?M=F&ID=11670728&GUID=8EB0421E-084D-4301-ADAB-B63AB5C4D525
Staff Memo: https://barrie.legistar.com/View.ashx?M=F&ID=11669759&GUID=8BB8F4A6-4C0C-497F-873F-5041CF2425F0
Correspondence: https://barrie.legistar.com/View.ashx?M=F&ID=11669762&GUID=6D7A5F2E-7D98-437F-8492-7A31588A44D1
Application for a Zoning Bylaw Amendment
Proposal to allow the development of a 32-storey mixed-use building:
23,708 sq.m of gross floor area, including 1,271 sq.m ground floor retail
total of 253 residential units
234 parking spaces – 1 level of underground parking, with 3 levels in an above-ground structure in the podium
Application submitted by Weston Consulting on behalf of Collier Owen Development Corporation
Seeking to amend the zoning from "Central Area Commercial - Second Density" (C1-2) to "Central Area Commercial - Second Density with Special Provisions" (C1-2, SP-XXX)
Requested special provisions include:
increasing maximum gross floor area from 600% to 947% of lot area
increasing maximum height from 45m to 98m
increasing podium height from 10m to 14m within 5m of the front lot line and the lot flankage
decreasing parking spaces from a minimum of 1 to 0.92 parking spaces per dwelling unit
reducing loading spaces from 5 to 1
allowing no landscape buffer along the side and rear lot lines (C1-2 requires minimum of 3m)
🗣️🧓 54 & 76 Ross Street, 61 Wellington Street West, 150 Toronto Street (Ward 2)
Public Meeting Notice: https://barrie.legistar.com/View.ashx?M=F&ID=11669750&GUID=C31BCCA2-5FD1-4480-829B-31045283038A
Presentation: https://barrie.legistar.com/View.ashx?M=F&ID=11669755&GUID=FFC64A34-A05C-4141-93DF-E0B8AD284877
Staff Memo: https://barrie.legistar.com/View.ashx?M=F&ID=11669760&GUID=51138897-EFC1-4BDC-9CA3-A26CB19FC551
Correspondence: https://barrie.legistar.com/View.ashx?M=F&ID=11669764&GUID=6BABF596-637C-4C98-8518-592103495273
Application for a Zoning Bylaw Amendment
Proposal to allow future expansion of the existing Victoria Village Seniors Retirement Community to include the provision of 128 Long-Term Care beds, affordable residential units, commercial and retail spaces, and community spaces
Application submitted by Innovative Planning Solutions, on behalf of Victoria Village
Seeking to amend the existing "Institutional Special Provision" (I,SP-299) zone over 76 Ross St. & 61 Wellington St. to include additional residential uses, and to amend the zoning of 150 Toronto St. & 54 Ross St. from "Residential Multiple Dwelling Second Density" (RM2) and "Institutional" (I) to "Institutional Special Provision (I-SP-299)
Special Provisions requested to extend to Toronto & 54 Ross Street properties (already allowed on 76 Ross & Wellington properties):
reduce minimum front yard from 7m to 0m
reduce minimum side yard from 5m to 0m
allow low-rise residential built form
No comments from the public were received
🗣️🏘️ 844 Veteran's Drive (Ward 7)
Public Meeting Notice: https://barrie.legistar.com/View.ashx?M=F&ID=11669747&GUID=8E245BCA-3186-4532-83FB-EE505F9DFF8B
Presentation: https://barrie.legistar.com/View.ashx?M=F&ID=11669757&GUID=3464B49C-9C57-4877-9473-D88AF8B58052
Staff Memo: https://barrie.legistar.com/View.ashx?M=F&ID=11669761&GUID=A0F952DD-7C5E-4C74-BA69-19B9351731CF
Application for a Zoning Bylaw Amendment and Draft Plan of Subdivision
Proposal to allow 10 residential blocks containing 80 Street Townhouse units located on a municipal road
Application submitted by Innovative Planning Solutions on behalf of 2528286 and 2431805 Ontario Inc.
Seeking to rezone from "Agricultural General" (AG) to "Neighbourhood Residential with Special Provisions (R5,SP-XXX)
Requested Special Provisions:
increase maximum building height from 3 to 4 storeys
No comments from the public were received
🧑🏫📑 Presentation
🏢🧑💻 Building Services 101
Presentation: https://barrie.legistar.com/View.ashx?M=F&ID=11669737&GUID=73FD0287-54C6-4C8E-8F25-C3D90DF01574
Presented by Paul Evans, Chief Building Official






Comments