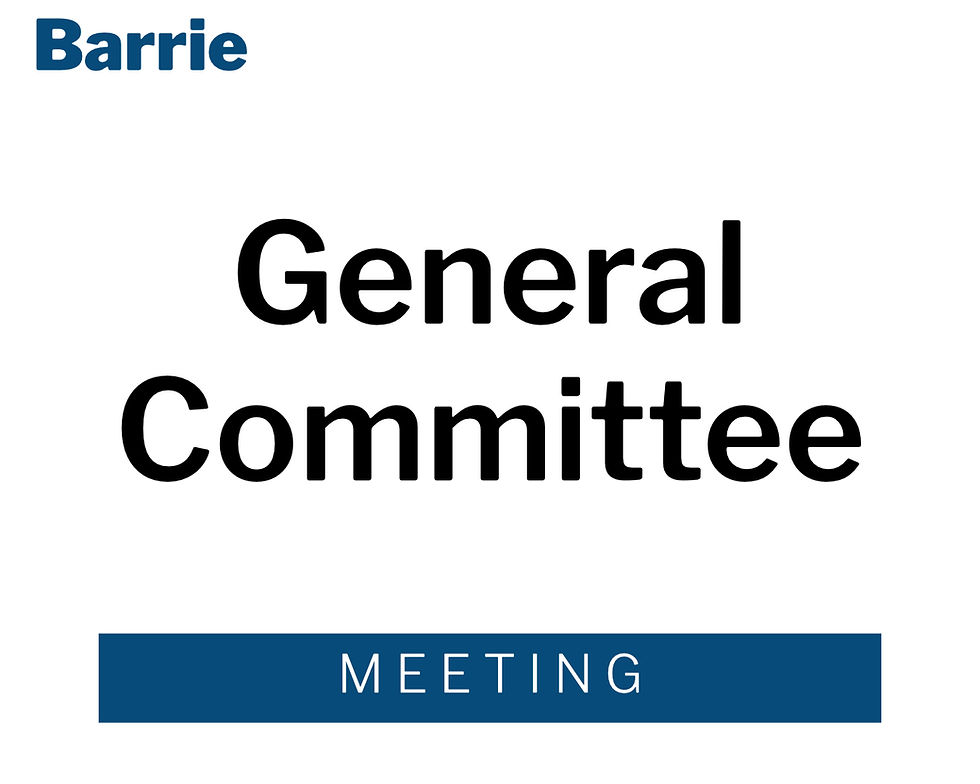Affordability Committee – Wednesday, April 26, 2023, 6pm
- Accountability Team

- Apr 21, 2023
- 3 min read
Updated: Jan 6, 2024
Three Public Meetings for proposed developments in Wards 1 & 7
Watch Online: https://www.youtube.com/watch?v=I1dNg2INME0
Agenda: https://barrie.legistar.com/View.ashx?M=A&ID=1079223&GUID=75B381BD-6FCF-453B-B761-5D6CC3E1E81E
Meeting Location: Council Chambers
📝📑 Advisory Committee Reports
Nil
🗣️🏙️ Public Meetings
The Public Meetings are now being held in person OR by electronic participation.
If you wish to provide oral comments electronically, please register in advance by emailing: cityclerks@barrie.ca or calling 705-739-4220 x5500 during regular office hours prior to 12pm on the day of the meeting
Once you register, you will be provided information from the Legislative Services Branch on how to make your submission at the Virtual Public Meeting. To participate in the Virtual Planning Meeting virtually, you will need access to a computer with internet service or a telephone.
If you decide to speak after the meeting has started, you need to email cityclerks@barrie.ca or call 705-797-5353.
🗣️🏘️ 259 Salem Road and 910 Essa Road (Ward 7)
Public Meeting Notice: https://barrie.legistar.com/View.ashx?M=F&ID=11912421&GUID=AEFF07C5-2F75-4E0F-A8D7-0BE744B3FB06
Presentation: https://barrie.legistar.com/View.ashx?M=F&ID=11912428&GUID=8C261B81-9F9A-4BED-9688-1F3DFBB143EA
Staff Memo: https://barrie.legistar.com/View.ashx?M=F&ID=11912422&GUID=8B827705-0CD7-4F34-9431-56A23697811C
Correspondence: none submitted
Application for a Zoning Bylaw Amendment and Draft Plan of Subdivision
Proposal to permit the development of a residential subdivision with 431 residential units (319 single detached residential plus 112 townhouses), 6 open space blocks and 2 mixed-use blocks, within the Salem Secondary Planning Area
Application submitted by KLM Planning Partners Inc. on behalf of Watersand Construction Inc.
Seeking to rezone the lands from "Agricultural General" (AG) and "Environmental Protection (EP) in the Innisfil bylaw to "Neighbourhood Residential" (R5), "Environmental Protection" (EP), "Open Space" (OS) and "Mixed Use" (MU1)
Draft Plan of Subdivision includes 319 lots, 18 blocks for townhouse units, 2 mixed-use blocks, 6 open space blocks, 1 park block, 2 natural heritage system blocks, 1 block for stormwater
500 Salem Road (Ward 7)
Public Meeting Notice: https://barrie.legistar.com/View.ashx?M=F&ID=11912424&GUID=7ED7D06E-11B4-418F-993F-1D8C0B8B9FA0
Presentation: https://barrie.legistar.com/View.ashx?M=F&ID=11912425&GUID=3F77E77E-12F0-4A6E-B99E-DEC6254D7B92
Staff Memo: https://barrie.legistar.com/View.ashx?M=F&ID=11912423&GUID=41C0F6C6-3CF9-4FED-8FF6-8E046A6C461E
Correspondence: none submitted
Application for a Zoning Bylaw Amendment and Draft Plan of Subdivision
Proposal to permit the development of 34 street townhouse units and a municipal road
Application submitted by Innovative Planning Solutions Inc., on behalf of LSR Salem Inc.
Seeking to rezone the eastern portion of the property from "Agriculture General" (AG) to "Neighbourhood Residential" (R5)
Draft Plan of Subdivision is to subdivide the eastern portion of the property for development of 34 street townhouse units and a municipal road
95 Cook Street and 103 & 107 Napier Street (Ward 1)
Public Meeting Notice: https://barrie.legistar.com/View.ashx?M=F&ID=11912426&GUID=22D543B0-C9B8-409E-86A7-16304C6503C5
Presentation: https://barrie.legistar.com/View.ashx?M=F&ID=11912430&GUID=3194CD59-B349-4AF0-B70F-0FB7346E9372
Staff Memo: https://barrie.legistar.com/View.ashx?M=F&ID=11912427&GUID=0FE71A82-DAC9-4B6B-A69F-1E9F486883C1
Correspondence: https://barrie.legistar.com/View.ashx?M=F&ID=11912429&GUID=474A2FDB-E32F-45B7-95B0-E8F7CD7FD56B
Application for an Official Plan Amendment and Zoning Bylaw Amendment
Proposal to permit the development of 35 block/cluster townhouse units ranging from 2-3 storeys, while maintaining 2 existing single detached residential lots along Napier Street and an institutional block along Cook Street for an existing church
Application submitted by Innovative Planning Solutions Inc. on behalf of 255605 Ontario Inc.
Seeking to change land use in the Official Plan for a portion of the property from "Institutional" to "Residential"
Seeking to rezone from "Institutional - Special Provision 149" (I,SP-149) and "Residential Single Detached Dwelling Second Density" (R2) to "Residential Multiple Dwelling Second Density with Special Provisions" (RM2,SP-XXX), "Residential Single Detached Dwelling Second Density with Special Provisions" (R2,SP-XXX), and "Institutional with Special Provisions" (I,SP-XXX)
Special Provision requests for Townhouse Units:
Front Yard Setback reduced to 3m (currently 7m required)
Rear Yard Setback reduced to 2m (currently 7m required)
Gross Floor Area increased to 91% of lot area (currently 60% required)
Density increased to 41 units per hectare (currently 40 required)
Permit Tandem Parking
Special Provision requests for existing Single Detached Residential lots:
Rear Yard Setback (103 Napier) reduced to 4.1m (currently 7m required)
Side Yard Setback (107 Napier) reduced to 0.6 on east and 3.2m on west (currently 1.2m required)
Special Provision requests for Institutional block (for existing church)
Lot Frontage decreased to 28.5m (currently 30m required)
Side Yard Setback reduced to 2.5m on north and 6.7 on south (currently 9m required)
Rear Yard Setback reduced to 5m (currently 9m required)
Landscape Strip reduced to 0.8m on north and 1.8m on south (currently 3m required)






Comments