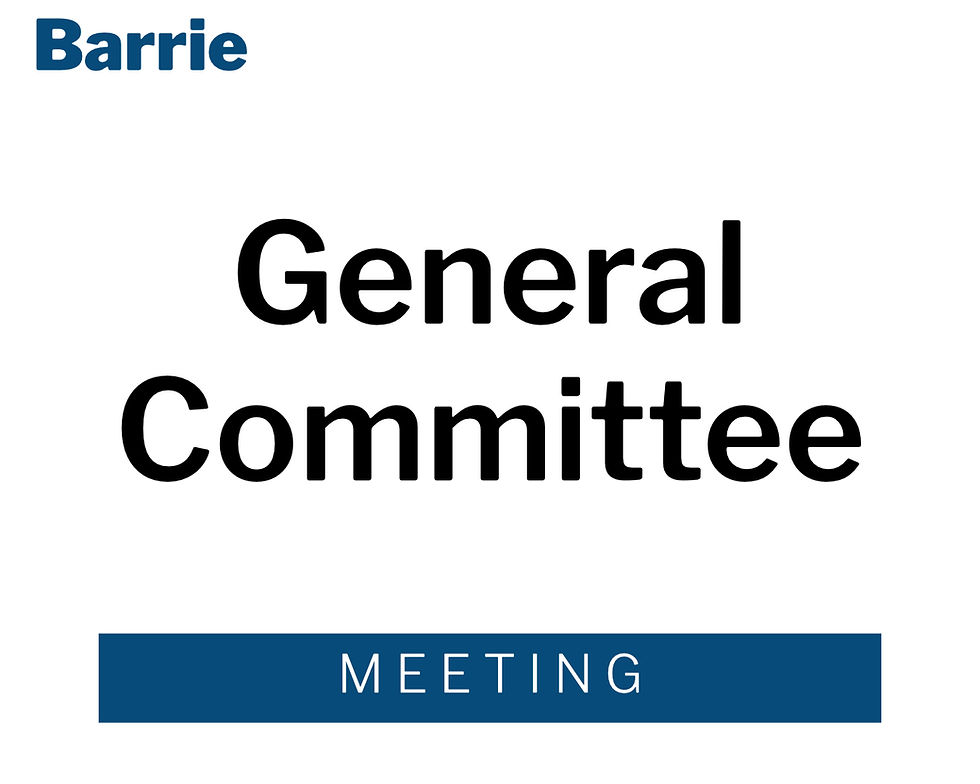Affordability Committee – Wednesday, April 5, 2023, 6pm
- Accountability Team

- Mar 31, 2023
- 3 min read
Updated: Jan 6, 2024
Two Public Meetings for development applications in Wards 7 & 8
Watch Online: https://www.youtube.com/watch?v=OClwu-5i2Dw
Agenda: https://barrie.legistar.com/View.ashx?M=A&ID=1079221&GUID=AF59987C-DAD4-434E-9A05-B70382177BB0
Meeting Location: Council Chambers
📝📑 Advisory Committee Reports
Nil
🗣️🏙️ Public Meetings
The Public Meetings are now being held in person OR by electronic participation.
If you wish to provide oral comments electronically, please register in advance by emailing: cityclerks@barrie.ca or calling 705-739-4220 x5500 during regular office hours prior to 12pm on the day of the meeting
Once you register, you will be provided information from the Legislative Services Branch on how to make your submission at the Virtual Public Meeting. To participate in the Virtual Planning Meeting virtually, you will need access to a computer with internet service or a telephone.
If you decide to speak after the meeting has started, you need to email cityclerks@barrie.ca or call 705-797-5353.
🗣️🏘️ 320 & 364 Mapleview Drive West, 664, 674 & 692 Essa Road (Ward 7)
Public Meeting Notice: https://barrie.legistar.com/View.ashx?M=F&ID=11812931&GUID=785512D2-B73E-428F-BE0F-753335D5A604
Presentation: https://barrie.legistar.com/View.ashx?M=F&ID=11812932&GUID=C8D962A4-3F5D-4F5D-9F9A-92F0A3491E66
Staff Memo: https://barrie.legistar.com/View.ashx?M=F&ID=11812933&GUID=9A172343-8B05-43F2-BF09-5AE12C5543B9
Correspondence: https://barrie.legistar.com/View.ashx?M=F&ID=11813298&GUID=8C434431-C358-458E-A11E-5588902F2FA1
Applications for an Official Plan Amendment, Zoning Bylaw Amendments, and Draft Plan of Subdivision
Proposal to permit a mix of land uses, including medium and high density residential, commercial and institutional uses
Application submitted by IBI Group on behalf of Pearl Builders
Official Plan Amendment: proposing an Employment Land Conversion to redesignate the lands from "General Industrial" and "General Commercial" to "Residential", "Environmental Protection" and "Open Space".
Zoning Bylaw Amendment: seeking to amend zoning from "Light Industrial" (LI) and "General Commercial" (C4) to "Residential Multiple Dwelling Second Density - Special Provisions" (RM2 SP-XXX), "Mixed Use Corridor - Special Provisions" (MU2 SP-XXX), Open Space (OS) and Environmental Protection (EP)
Draft Plan of Subdivision: creating two Mixed Use blocks which would be developed through Site Plan Control, along with two Open Space blocks and an Environmental Protection block which would be conveyed to the City
Mixed Use blocks on northern & southern portions of site, Open Space and Environmental Protection blocks in the central portion
Northern Mixed-Use Block: 464 residential units of 3-4 storeys (55 townhouse units, 390 back-to-back townhouse units, 19 live-work units), outdoor amenity areas and 679 parking spaces
Southern Mixed-Use Block: 4 mid-rise mixed-use buildings, 6-12 storeys, with 753 residential units, 2600 square metres of retail space, 800 square metres of library / community use space
Environmental Protection and Open Space Blocks include and provide a buffer to the Bear Creek corridor
Special Provisions for North Block (RM2):
increase density to 93 units per hectare for stacked/street/block townhouse units collectively (currently 40 u/h for block/cluster townhouse units, and 53 u/h for stacked townhouse units)
decrease front yard setback to 6m (currently 7m)
reduce landscaped open space to 12% of lot area (currently 35%)
increase gross floor area to 70% of lot area (currently 60%)
increase building height to 15m / 4 storeys (currently 10m)
keep current parking ratio of 1.5 spaces per unit for the live-work units, but reduce to 1.25 space per unit for the townhouses
Special Provisions for South Block (MU1):
increase front yard setback to max. 15m (currently min. 1m for 75% of the frontage, max 5m for 25% of the frontage)
reduce front facade step-back to 0m and eliminate 45-degree angular plane requirement (currently min. 45-degree angular plane at height above 80% equivalent of the right-of-way using 3m step-backs)
reduce rear facade stepback to 0m and eliminate 45-degree angular plane requirement (currently min. 45-degree angular plane above 7.5m using minimum 3m step-backs)
reduce coverage for commercial uses to 40% of first floor area (currently min.50%)
increase building height to 45m / 12 storeys (currently 25.5m / 8 storeys)
keep parking ratio of 1 space per unit for residential, but reduce to 1 space per 30 square metres of gross floor area for commercial uses (currently 1 space per 24 square metres)
🗣️🏘️ 175 & 199 Essa Road, 50 Wood Street (Ward 8)
Public Meeting Notice: https://barrie.legistar.com/View.ashx?M=F&ID=11812934&GUID=BF80038F-4D2B-489D-B4F3-FA339F5F59FA
Presentation: https://barrie.legistar.com/View.ashx?M=F&ID=11812935&GUID=2F30463A-0B01-4C78-8F50-D73701B77B34
Staff Memo: https://barrie.legistar.com/View.ashx?M=F&ID=11812936&GUID=05B32988-8C2D-4531-9DB4-5BBF3BEC6F0D
Correspondence: https://barrie.legistar.com/View.ashx?M=F&ID=11812937&GUID=C1159560-8127-4176-B770-B5EE29CE7274
Applications for Official Plan Amendment, Zoning Bylaw Amendment, and Draft Plan of Subdivision
Proposal to develop 2,828 new residential units (421 townhouse units in freehold and condominium tenure, 2,407 condominium units within 9 high-rise residential and mixed-use buildings with 2,952 square metres of commercial retail space
Application submitted by Innovative Planning Solutions on behalf of Greenworld Construction Inc. / Digram Developments Inc.
Official Plan Amendment: redesignate the lands from "Highway 400 Industrial" and "General Commercial" to "Residential" and "Open Space" with a corresponding "Defined Policy Area" to facilitate the proposed development
Zoning Bylaw Amendment: rezone from "Highway Industrial" (HI) and "General Commercial" (C4) to "Residential Muultiple Dwelling Second Density" (RM2), "Open Space" (OS), and "Transition Centre Commercial" (C2-2) with special provisions (these special provisions are not specified in the notice)
Draft Plan of Subdivision: proposed to create blocks of land that are required to facilitate the further division of land through future applications for part lot control or draft plan of condominium






Comments