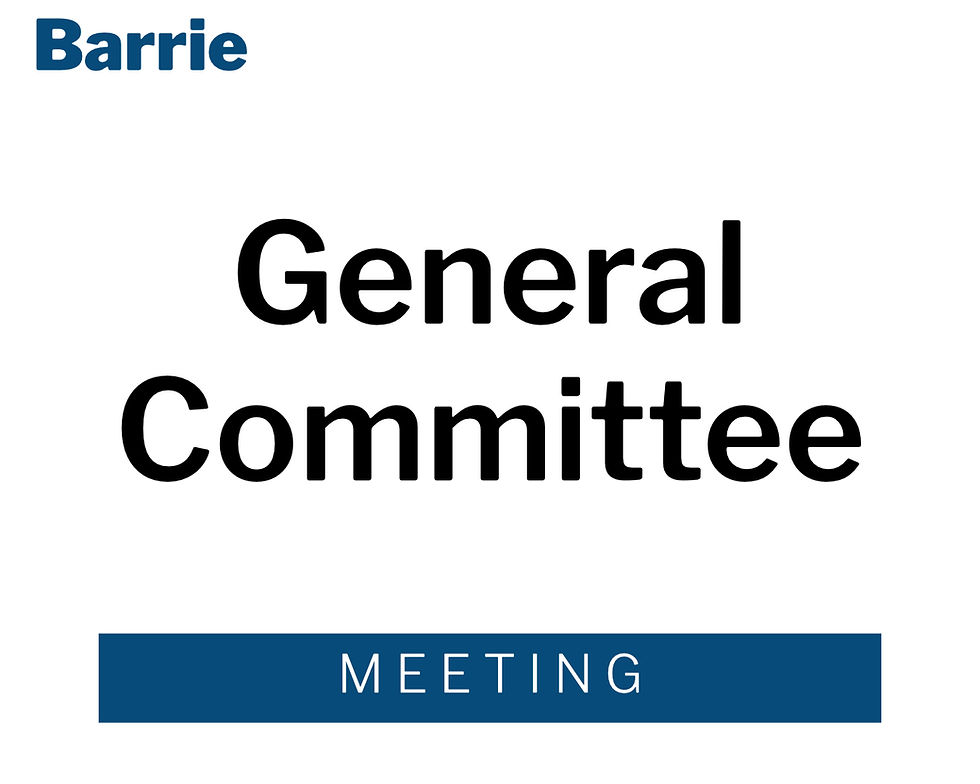Affordability Committee – Wednesday, November 12, 2025, 6pm
- Accountability Team

- Nov 9, 2025
- 2 min read
Updated: Nov 12, 2025
Public Meeting for proposed townhouse development in Ward 6, Heritage Barrie reports
Minutes: not yet available
Watch Online: https://www.youtube.com/watch?v=XD-he1_owRU
Agenda: https://barrie.legistar.com/View.ashx?M=A&ID=1342970&GUID=0364E052-05CE-45DC-B2B2-F0B7A9FBBD76
City's Legistar: https://barrie.legistar.com/MeetingDetail.aspx?ID=1342970&GUID=0364E052-05CE-45DC-B2B2-F0B7A9FBBD76&Options=info|&Search=
Meeting Location: Council Chambers or online
COMMITTEE MEMBERS PRESENT: Harris (Chair), Nuttall, Thomson, Nixon
ALSO PRESENT: Riepma, Courser, Nigussie, Morales
🗣️🏙️ Public Meetings
The Public Meetings are now being held in person OR by electronic participation.
If you wish to provide oral comments electronically, please register in advance by emailing: cityclerks@barrie.ca or calling 705-739-4220 x5500 during regular office hours prior to 12pm on the day of the meeting
Once you register, you will be provided information from the Legislative Services Branch on how to make your submission at the Virtual Public Meeting. To participate in the Virtual Planning Meeting virtually, you will need access to a computer with internet service or a telephone.
If you are watching from home and decide to speak virtually after the meeting has started, you need to email cityclerks@barrie.ca.
🏘️🏘️ Zoning Bylaw Amendment - 324 & 328 Ardagh Road (Ward 6)
Public Meeting Notice: https://barrie.legistar.com/View.ashx?M=F&ID=14916586&GUID=EB120C83-56FF-4B61-A461-6CAAD1136D1F
Presentation: https://barrie.legistar.com/View.ashx?M=F&ID=14916589&GUID=E50F88D9-4C67-4655-ACEF-6668BE250F3A by Innovative Planning Solutions, on behalf of Cal-Parc Ardagh Road Inc.
Staff Memo: https://barrie.legistar.com/View.ashx?M=F&ID=14916587&GUID=1E0D8F73-19D0-4F93-83F2-1257F0384030 by Riley Anderson, Planner, Development Services
Correspondence: https://barrie.legistar.com/View.ashx?M=F&ID=14916590&GUID=D6CEF1D0-F942-489C-9744-D3C5EADDA3CF
Proposal to permit development of three blocks of four-storey back-to-back townhouses containing 51 units
Seeking to rezone FROM Residential Single Detached Dwelling (R1) TO Residential Multiple Dwelling Second Density with Special Provisions (RM2, SP-XXX)
Special Provisions:
reduce Front Yard Setback from 7m to 3.5m on Block 1
reduce Front Yard Setback Porch Encroachment from 3m to 2m on Block 1
reduce Rear Yard Setback from 7m to 6m on Block 3
reduce Secondary Means of Egress from 7m to 2.1m on Blocks 1&2, and 6.4m on Block 3
increase Maximum Lot Coverage from 35% to 38.03%
increase Gross Floor Area from 60% to 122.03%
increase Maximum Building Height from 10m to 15m
change Parking Requirements from 77 parking spaces (1.5 spaces per dwelling unit, tandem parking not permitted) to 73 parking spaces (1.43 spaces per dwelling unit)
decrease Landscape Buffer Areas from 3m to 1.3m at the East Side Yard
change Waste Management from the storage of garbage, recyclables & organic waste being within the main building or an accessory building to proposed Molok/Earth Bins
No public comments
📝📑 Advisory Committee Reports
🏰🗿 Heritage Barrie
Report from October 28: https://barrie.legistar.com/View.ashx?M=F&ID=14916585&GUID=2065E7B6-501A-46BC-BCCF-8A75CB2D993C
RECEIVED






Comments