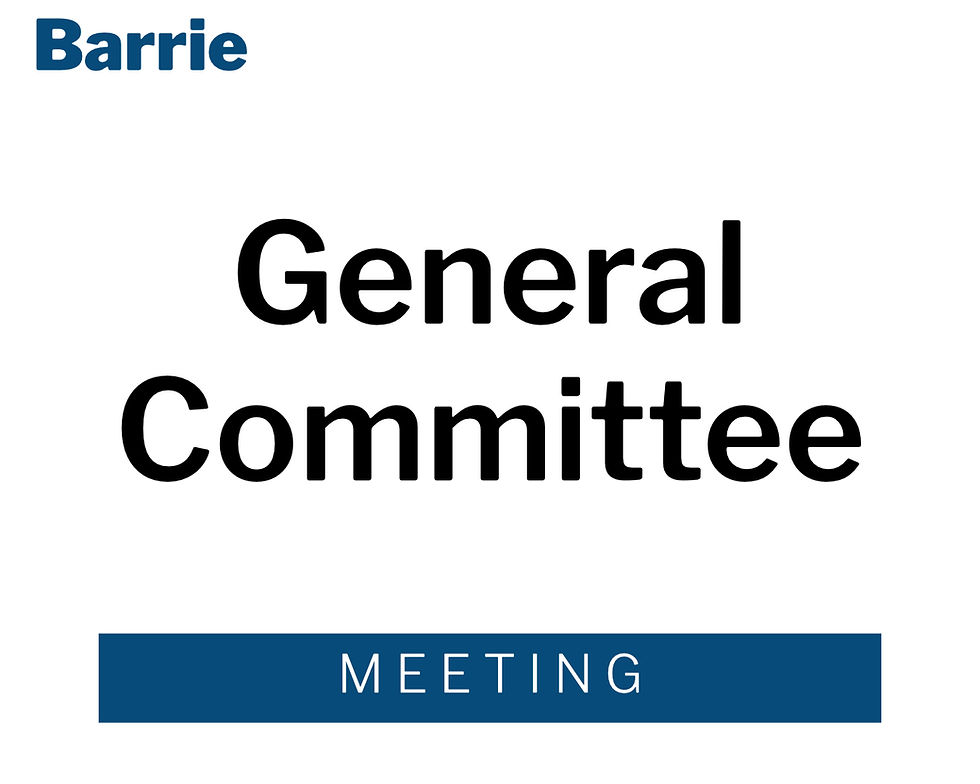Committee of Adjustment - Tuesday, September 23, 2025, 5pm
- Accountability Team

- Sep 19, 2025
- 3 min read
Updated: Oct 14, 2025
seven statutory public meetings
Minutes: https://barrie.legistar.com/View.ashx?M=M&ID=1337018&GUID=18F0F4A0-BE66-4B59-8955-66BB6947AC3B
Watch Online: must register first (see link below)
Agenda: https://barrie.legistar.com/View.ashx?M=A&ID=1337018&GUID=18F0F4A0-BE66-4B59-8955-66BB6947AC3B
City's Legistar: https://barrie.legistar.com/MeetingDetail.aspx?ID=1337018&GUID=18F0F4A0-BE66-4B59-8955-66BB6947AC3B&Options=info|&Search=
Meeting Location: Zoom only
Registration Link: https://barrie-ca.zoom.us/webinar/register/WN_jb1SbmZVS8yicykXjwHWvw
All Committee of Adjustment meetings are open to the public and any interested party can appear before the Committee to express their views in support of, or opposition to, an application.
At the meetings, the committee will announce the application(s) to be heard and the applicant will provide a brief overview of the application to the committee and the public. The Secretary-Treasurer will provide a summary of staff and agency comments, after which the chair will open the floor to members of the public to provide comments on the application.
Members of the public may also submit written comments to the Secretary-Treasurer in advance of the meeting by:
emailing comments to CofA@barrie.ca
mailing comments to the City of Barrie Planning Department, P.O. Box 400, Barrie, ON, L4M 4T5
delivering via the drop boxes at City Hall, 70 Collier Street, Barrie
Once a decision has been made at the meeting, a notice of decision will be sent to all interested parties. The applicant, the Minister or a specified person or public body that has an interest in the matter may appeal the committee's decision within 20 days of the decision being made. If no appeal is received within the 20-day appeal period, the decision is final and binding.
Note: In accordance with Section 45(12) of the Planning Act third party appeals by persons or individuals are not permitted.
Committee of Adjustment meetings are being held in a virtual forum with electronic participation. Hearings take place via a Zoom conference call. Registered attendees will be provided with a Meeting ID and Participant number. Please refer to the Virtual Public Meeting Participant Guide.
📜✅ Adoption of the Minutes
Minutes from August 26: not yet available
🗣️👥 Statutory Public Meetings
🏘️🚗 821 Big Bay Point Road
A43/25 Notice: https://barrie.legistar.com/View.ashx?M=F&ID=14761940&GUID=A28C70EA-8F93-45E4-B57C-31C4852C43D3
Permitting development of a 48-unit condominium townhouse development, currently subject to Site Plan Application D11-017-2021
Minor Variances sought:
Increase density from 53 to 65 units per hectare
Allow outdoor amenity area (12 sq.m per residential unit) to be in an unconsolidated form (zoning requires consolidated)
Increase gross floor area from 60 to 86% of lot area
Increase building height from 10 to 11.5m
Reduce landscaped buffer area from 3 to 1.9m in two pinch point locations surrounding a parking area
Reduce depth of secondary means of access from 6.49 to 6m from face of the building wall for each unit
Permit tandem parking in a residential building containing more than 3 dwelling units
🏢🏘️ 22 Grove Street West
A47/25 Notice: https://barrie.legistar.com/View.ashx?M=F&ID=14761941&GUID=282EB09F-7081-44C8-A2F5-35B3D6F78DAF
Permitting construction of a multi-residential building with two additional storeys
Minor Variance sought:
Increase building height from 80 to 89m
🏢🏘️ 18 Grove Street West
A49/25 Notice: https://barrie.legistar.com/View.ashx?M=F&ID=14761942&GUID=88A77772-6E8E-49E5-AC3B-8240AE3203BC
Permitting construction of a multi-residential building with five additional storeys
Minor Variance sought:
Increase building height from 80 to 104m
🏨🏗️ 41 Mills Road
A48/25 Notice: https://barrie.legistar.com/View.ashx?M=F&ID=14761943&GUID=FD30A420-0AA7-4C81-B8AD-6B84ED7FA82B
Facilitating the development of a five-storey hotel
Minor Variances sought:
Increase building height from 14 to 17m
Reduce front yard setback from 7 to 6.5m
Reduce parking ratio from 1 to 0.87 spaces per room or suite
🏢🏘️ 159 Collier Street
A50/25 Notice: https://barrie.legistar.com/View.ashx?M=F&ID=14761944&GUID=17CC94AF-1009-41FD-9D93-697C1FC0F784
Facilitating the development of a 3-storey walk-up apartment building
Minor Variances sought:
Recognize the existing lot frontage of 20m (21m required)
Decrease front yard setback from 7 to 3m
Reduce landscape buffer width from 3 to 1.8m adjacent to a parking area and along side and rear lot lines
Allow for no outdoor amenity area (consolidated 120 sq.m required)
Reduce parking ratio from 1.5 to 1 per dwelling unit
Reduce internal private roadway width from 6.4 to 5.4m
Increase density from 53 to 99 units per net hectare
🏭🗺️ 80 & 90 Salem Road
B26/25 Notice: https://barrie.legistar.com/View.ashx?M=F&ID=14761945&GUID=DADD5DE6-F1C9-4DFA-B061-BE4D1E87D2BF
Seeking to convey all of the lot at 80 Salem Road to the abutting property, 90 Salem Road, creating a lot area of 30,732.97 sq.m and frontage of 127m
🏡🏢 77 & 79 Mary Street
B23/25, B24/25 and A34/25 Notice: https://barrie.legistar.com/View.ashx?M=F&ID=14761946&GUID=B108A7D3-9398-480D-9E0C-A9F9BDCC7796
Permitting the creation of easements over both 77 and 79 Mary Street for the purpose of mutual access
Permitting a reduction in parking spaces for an existing office building, and recognizing a reduced side yard setback to the existing dwelling unit located within a detached accessory building on 77 Mary Street
Minor Variances sought:
recognize an existing side yard setback of 0.26m (3m currently required)
reduce drive aisle width from 6.4 to 1.2m
reduce parking ratio from 1 space per 30 sq.m to 1 space per 60 sq.m of gross floor area (4 spaces instead of 8)






Comments