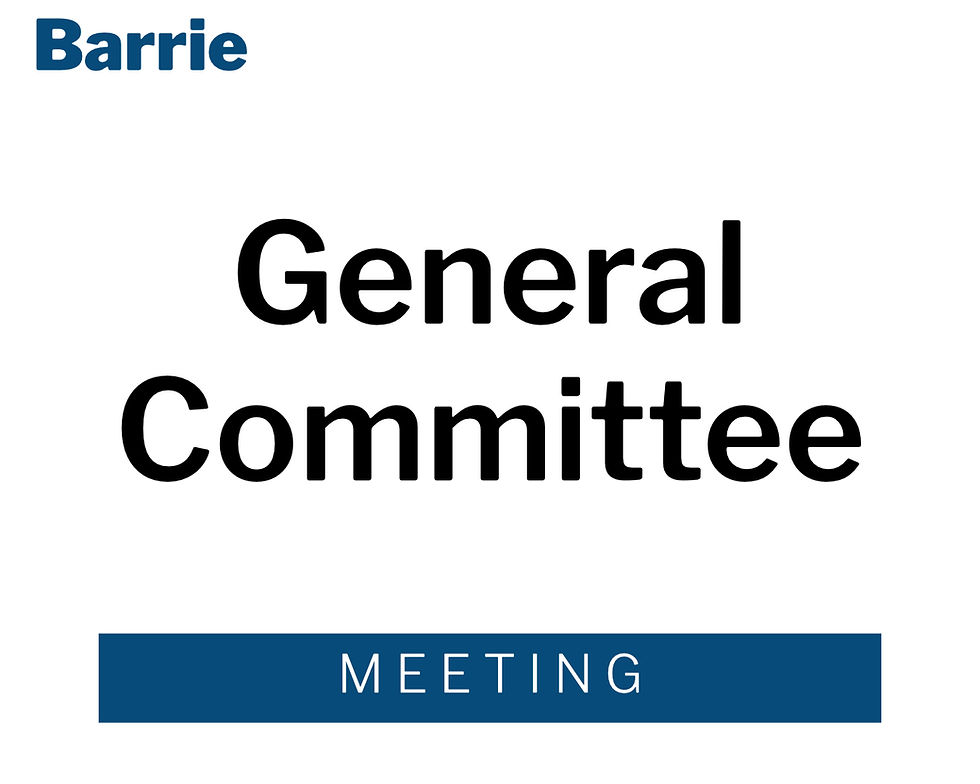Planning Committee – Tuesday, June 14, 2022, 7pm
- Accountability Team

- Jun 10, 2022
- 3 min read
Updated: Jan 6, 2024
Three Public Meetings, for two developments in Ward 2, and one in Ward 7.
Minutes: https://barrie.legistar.com/View.ashx?M=M&ID=978287&GUID=84DEDB88-A257-42C4-9E53-4D38A949BB51
Watch Again: https://youtu.be/32xhcJAIxXY
Agenda: https://barrie.legistar.com/View.ashx?M=A&ID=978287&GUID=84DEDB88-A257-42C4-9E53-4D38A949BB51
The Public Meetings are now being held in person OR by electronic participation.
If you wish to provide oral comments electronically, please register in advance by emailing: cityclerks@barrie.ca or calling 705-739-4220 x5500 during regular office hours prior to Tuesday, June 14 at 7:00 p.m.
Once you register, you will be provided information from the Legislative Services Branch on how to make your submission at the Virtual Public Meeting with electronic participation. To participate in the Virtual Planning Meeting, you will need access to a computer with internet service or a telephone.
If you decide to speak after the meeting has started, you need to email cityclerks@barrie.ca or call 705-797-5353.
ABSENT: N.Harris, McCann
🗣🏢 Public Meeting – 219 and 223 Bayfield Street (Ward 2)
Public Meeting Notice: https://barrie.legistar.com/View.ashx?M=F&ID=10970204&GUID=DC03AB1F-D084-49E1-96BF-BDE64F9481B2
Presentation: https://barrie.legistar.com/View.ashx?M=F&ID=10970206&GUID=C23FA6FF-C298-4F27-A4B3-783793BC85A0
Staff Memo: https://barrie.legistar.com/View.ashx?M=F&ID=10970205&GUID=367E45F0-7514-4088-AF6A-62A864084B07
Correspondence: https://barrie.legistar.com/View.ashx?M=F&ID=10970215&GUID=A099EDAF-3D55-4164-A7D0-A6E3BD92119D
Application for a Zoning Bylaw Amendment
Proposal to convert the existing residential dwelling to a real estate office, and provide associated parking and vehicular access off of Grove St. E.
Application submitted by Innovative Planning Solutions on behalf of Hillcorp Investment and Development Inc.
Current zoning is "Residential Multiple Dwelling Second Density (RM2) and "Transition Centre Commercial with Special Provisions" (C2-SP-57) – seeking to amend to "Transition Centre Commercial with Special Provisions" (C2, SP-XXX)
Special Provisions include:
Minimum Landscaped Buffer (adjacent to a residential zone) reduced from 3m to 2.8m
🗣🏢 Public Meeting – 17 Sophia St. E, 3-11 McDonald St., 58-60 Clapperton St. (Ward 2)
Public Meeting Notice: https://barrie.legistar.com/View.ashx?M=F&ID=10973803&GUID=E0F5E036-E436-4482-B4DD-E28FEF5FE6D8
Presentation: https://barrie.legistar.com/View.ashx?M=F&ID=10973870&GUID=D095DCF9-A7CF-4123-ADE2-F38E5A9AD02A
Staff Memo: https://barrie.legistar.com/View.ashx?M=F&ID=10973802&GUID=366F4BC8-5E1A-457B-9832-981F88634BA0
Correspondence: https://barrie.legistar.com/View.ashx?M=F&ID=10970211&GUID=E2A86EE2-B533-428D-AE11-3E508CF70193
Application for a Zoning Bylaw Amendment
Proposal to permit the development of a 21-storey mixed-use building containing 253 units, 256 sq.m of ground floor commercial space, and underground parking
Application submitted by Weston Consulting on behalf of The Black Creek Group
Seeking to rezone from "Residential Apartment Dwelling 2 - First Density" (RA2-1) and "Transition Centre Commercial 1 with Special Provisions (C2-1, SP-175, SP-179) to "Transition Centre Commercial 2 with Special Provision" (C2-2, SP-XXX)
Special Provisions include:
Minimum side yard setback reduced from 14m to 3m (north) and 5.5m (south)
Maximum building height increased from 10m within 5m of the front lot line & lot flankage to 17.7m
Maximum building height increased from 45m beyond 5m of the front lot line & lot flankage to 66.7m
Minimum coverage for Ground Floor Commercial Uses reduced from 50% to 8.9%
Maximum Gross Floor Area increased from 400% to 602%
Commercial Parking reduced from 1 space per 24 sq.m of gross commercial issues to 0 spaces
Residential Parking increased from 1 space/unit to 0.82 spaces/unit (total 207 spaces)
Underground Parking Structure Setbacks reduced from 1.8m to a street line to 0.7m
🗣🏬🏘 Public Meeting – 15 Harvie Road (Ward 7)
Public Meeting Notice: https://barrie.legistar.com/View.ashx?M=F&ID=10970207&GUID=BBB39807-16FA-4113-8992-13A2F68BE1CE
Presentation: https://barrie.legistar.com/View.ashx?M=F&ID=10970213&GUID=3F3358AA-980D-40F8-9991-342C60B29F0A
Staff Memo: https://barrie.legistar.com/View.ashx?M=F&ID=10970208&GUID=AB5E9A57-72B8-40E0-86AD-1D28A974F2EC
Correspondence: https://barrie.legistar.com/View.ashx?M=F&ID=10970209&GUID=3643A4B3-5AD2-49D5-8135-3182EC135F08
Application for Official Plan Amendment, Zoning Bylaw Amendment, and Draft Plan of Subdivision
Proposal to permit the development of almost 12 hectares of commercial and light industrial uses along Highway 400 to the east of the Bryne Drive extension, and the potential for 248 residential units in the form of semi-detached, townhouses and mid-rise apartments to the west of the Bryne Drive extension
Application submitted by SmartCentres on behalf of Barrie-Bryne Developments Ltd.
Seeking to change OP designation from "General Industrial" and "General Commercial" to "General Commercial", "Residential", "Open Space" and "Environmental Protection"
Seeking to rezone from "General Commercial" (C4) and "Light Industrial" (LI) to "General Commercial with Special Provisions" (C4,SP-XXX), "Residential Multiple Dwelling Second Density with Special Provisions" (RM2-SP-XXX), Residential Apartment Dwelling First Densitiy with Special Provisions" (RA 1-3, SP-XXX), "Open Space" (OS), and "Environmental Protection Area" (EP)
Special Provisions for residential uses include:
alternate standards for setbacks, gross floor area, lot coverage
permissions for adding back-to-back townhouse units as a built form
Special Provisions for commercial zone include:
adding additional uses such as manufacturing, self-storage and warehousing
Draft Plan of Subdivision to further divide the lands as follows:
Low Density Residential - Semi-Detached and Townhouses (248 Units) - blocks 1-57, 4.957 hectares
Mid-Rise Residential – blocks 58-59, 3.351 hectares
Employment - blocks 60-67, 11.992 hectares
Park and Open Space - blocks 68-71, 4.612 hectares
Stormwater Management - blocks 72-73, 1.742 hectares
Road Widening - block 74, 2.074 hectares
Hydro Corridor - blocks 75-77, 0.944 hectares






Comments