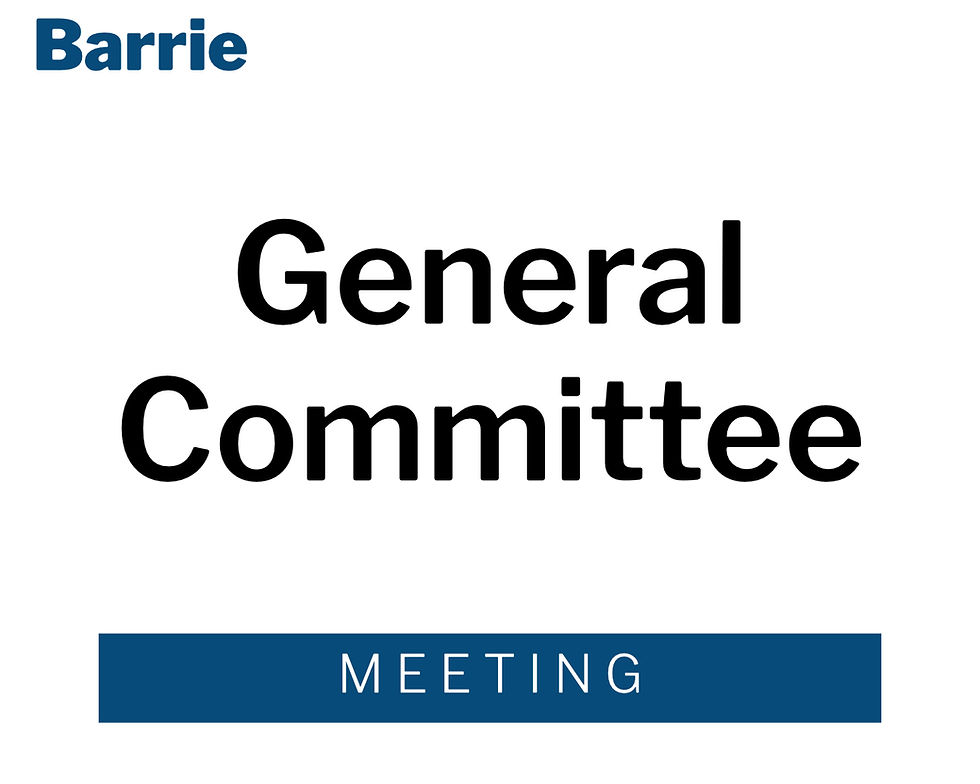Planning Committee – Tuesday, June 7, 2022, 7pm
- Accountability Team

- Jun 2, 2022
- 3 min read
Updated: Jan 6, 2024
Three Public Meetings, for developments in Ward 4, Ward 9 and Ward 2. Also changes to the Subdivision Extension Policy, and Zoning Bylaw Amendments for 520 & 526 Big Bay Point (Ward 8) and 157 Ardagh (Ward 6)
Minutes: https://barrie.legistar.com/View.ashx?M=M&ID=913810&GUID=E093621B-80A5-4BDD-9A77-4F0E76C5A9E2
Watch Again: https://youtu.be/b11fp2lNEAQ
Agenda: https://barrie.legistar.com/View.ashx?M=A&ID=913810&GUID=E093621B-80A5-4BDD-9A77-4F0E76C5A9E2
The Public Meetings are now being held in person OR by electronic participation.
If you wish to provide oral comments electronically, please register in advance by emailing: cityclerks@barrie.ca or calling 705-739-4220 Ext. 5500 during regular office hours prior to Tuesday, June 7 at 7:00 p.m.
Once you register, you will be provided information from the Legislative Services Branch on how to make your submission at the Virtual Public Meeting with electronic participation. To participate in the Virtual Planning Meeting, you will need access to a computer with internet service or a telephone.
If you decide to speak after the meeting has started, you need to email cityclerks@barrie.ca or call 705-797-5353.
ABSENT: N.Harris LATE: J.Harris
🗣🏬 Public Meeting – 320 Bayfield St. (Ward 4)
Public Meeting Notice: https://barrie.legistar.com/View.ashx?M=F&ID=10938814&GUID=BCB0ED69-9080-4E43-A902-0EEE6A70FD84
Staff Memo: https://barrie.legistar.com/View.ashx?M=F&ID=10938813&GUID=AD85B142-DA31-41D0-A2FC-B0026FE4E476
Correspondence: https://barrie.legistar.com/View.ashx?M=F&ID=10938825&GUID=754966F0-87A6-436A-BB03-BB05E28880DD
Application for an Official Plan Amendment and a Zoning Bylaw Amendment
Proposal to permit self-storage uses within Bayfield Mall
Application submitted by Corbett Land Strategies on behalf of 320 Bayfield Holdings Inc.
Current Official Plan designation is "Community Centre Commercial" and zoning is "Shopping Centre Commercial" (C3) – looking to amend each to permit self-storage as part of the development application.
🗣🏬 Public Meeting – 651-673 Mapleview Drive East (Ward 9)
Public Meeting Notice: https://barrie.legistar.com/View.ashx?M=F&ID=10938805&GUID=9785A544-FE5E-4E7A-AAA0-214C3913CA3A
Presentation: https://barrie.legistar.com/View.ashx?M=F&ID=10938807&GUID=AE0C9C47-F4E8-4D11-BF14-52EFBB81C48D
Staff Memo: https://barrie.legistar.com/View.ashx?M=F&ID=10938806&GUID=54BDC3ED-1E01-42D1-AABC-91F7513B355E
Application for a Zoning Bylaw Amendment
Proposal to permit the development of a commercial plaza, including 6 building footprints, including retail and a food store
Application submitted by MHBC Planning Ltd. on behalf of Sobeys Developments Ltd. Partnership and Sobeys Capital Incorporated
Seeking to amend the zoning from "Agricultural General" (AG) to "General Commercial with Special Provisions" (C4, SP-XXX)
Special Provisions include:
Minimum front yard setback reduced from 6m to 5m
Minimum side yard setback reduced from 3m to 2m
Minimum side yard setback adjoining a street reduced from 5m to 2m
Maximum building height increased from 9m to 13.6m
Permission for 1m encroachment for awning/canopies
🗣🏢 Public Meeting – 19 Dundonald Street (Ward 2)
Lehman declared a conflict, as his parents live in the neighbourhood, and left the meeting
CEO Prowse also declared a conflict, as he lives close to the proposed development
Public Meeting Notice: https://barrie.legistar.com/View.ashx?M=F&ID=10938816&GUID=CA54F39F-8E2A-4E62-ABEC-23F7483F6E4D
Presentation: https://barrie.legistar.com/View.ashx?M=F&ID=10938820&GUID=582D1E79-90B7-47D2-8573-1C2627B047D1
Staff Memo: https://barrie.legistar.com/View.ashx?M=F&ID=10938827&GUID=596F9446-9052-4148-B78B-56752EEAF3E7
Correspondence: https://barrie.legistar.com/View.ashx?M=F&ID=10951028&GUID=193C2F9E-97EA-4FB1-AB93-89C0EC574E04
Application for a Zoning Bylaw Amendment
Proposal to permit the development of a 9-storey multi-residential building containing 58 units and 2 levels of underground parking
Application submitted by Innovative Planning Solutions Inc. on behalf of Pat and John Hargreaves
Seeking to amend the zoning from "Residential Single Detached Second Density" (R2) to "Residential Apartment Dwelling First Density 3 with Special Provisions" (RA1-3, SP-XXX)
Special Provisions include:
Gross Floor Area (GFA) increased from maximum of 100% to 115% of the lot area
⏳🏗 Draft Plan of Subdivision Extension Policy
Approved on consent
Staff Report: https://barrie.legistar.com/View.ashx?M=F&ID=10938802&GUID=0C140B17-E6A5-4E5B-B066-548441DFC356
Permit 1- to 3-year draft plan extension requests, and extension requests beyond 6-years must be supported by detailed justification related to the status of matters such as servicing, transportation, environmental matters, and land conveyances. This will assist the City and the development community by removing an administrative burden in applying, processing and reviewing extensions on a yearly basis, while that time could be used to work on clearing the conditions of approval to allow for registration.
This change to come into effect for extension applications received after June 30, 2022
🏢✍️ Zoning Bylaw Amendment – 520 & 526 Big Bay Point Road (Ward 8)
Held for Ward Councillor (J.Harris) who was late for meeting
Staff Report: https://barrie.legistar.com/View.ashx?M=F&ID=10938803&GUID=08422ED0-71E9-4696-8C0D-E99923989907
Approve the rezoning from Residential Single Detached Dwelling First Density (R1) to Residential Apartment Dwelling First Density - 2 with Special Provisions (RA1-2, SP-XXX)
Special Provisions to include:
Parking spaces per residential unit reduced from 1.5 to 1.24
Front Yard Setback reduced from 7m to 6m
Landscaped Open Space reduced from 35% to 26.1%
Maximum Gross Floor Area increased from 100% to 135%
Maximum Building Height increased from 15m to 16.85m
Maximum Parking Lot Coverage increased from 35% to 45%
Apartment Balcony Projection increased from 1.5m to 2.2m
Landscaped Buffer Area for parking area reduced from 3m to 0.5m
APPROVED unanimously by all in attendance
🏢✍️ Zoning Bylaw Amendment – 157 Ardagh Road (Ward 6)
Approved on consent
Staff Report: https://barrie.legistar.com/View.ashx?M=F&ID=10938804&GUID=F56CCBFB-6B06-4676-842C-2BEED335D702
Approve the rezoning from Residential Single Detached Dwelling Second Density (R2) to Residential Multiple Dwelling First Density (RM1)






Comments