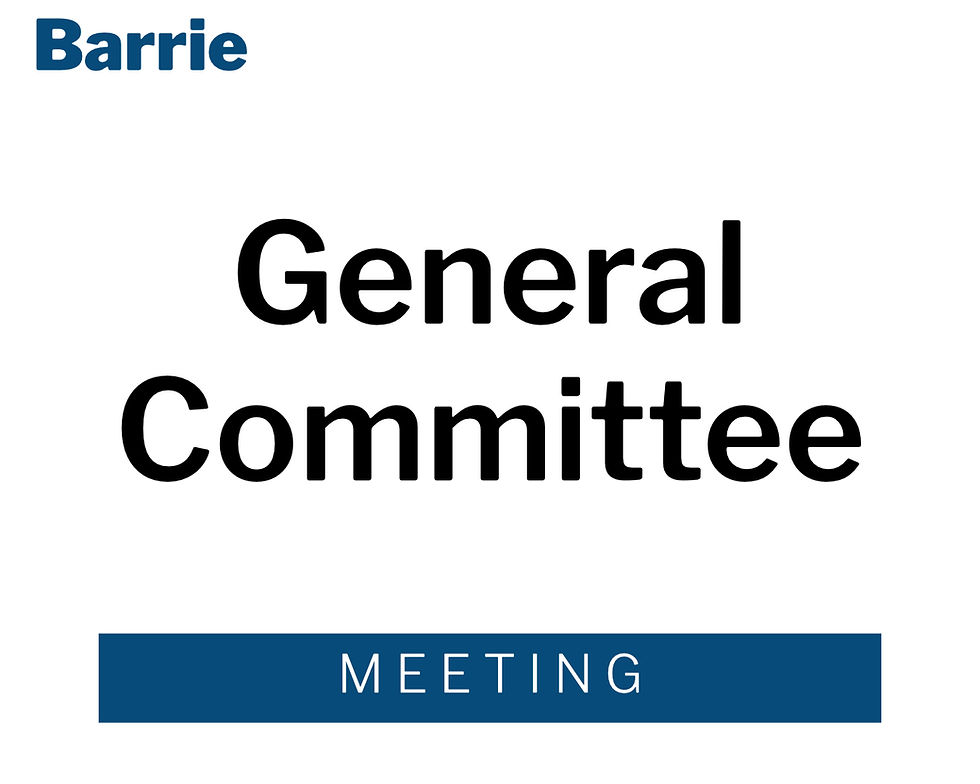Planning Committee – Tuesday, May 17, 2022, 7pm
- Accountability Team

- May 12, 2022
- 3 min read
Updated: Jan 6, 2024
Two public meetings, both for residential developments in Ward 2. Plus the Affordable Housing Monitoring Report and the Affordable Housing Strategy Report Card.
Minutes: https://barrie.legistar.com/View.ashx?M=M&ID=913807&GUID=7E0ECDB3-465F-4063-A371-DC8121A54389
Watch Again: https://youtu.be/Foxx4-tN1h4
Agenda: https://barrie.legistar.com/View.ashx?M=A&ID=913807&GUID=7E0ECDB3-465F-4063-A371-DC8121A54389
LATE: McCann (sometime during the first presentation), J.Harris (almost the very end of meeting)
ON LEAVE: Lehman
🗣🏢 Public Meeting – 34, 36, 38, 40, 44 & 50 Bradford Street (Ward 2)
Public Meeting Notice: https://barrie.legistar.com/View.ashx?M=F&ID=10888485&GUID=0759DA47-D4FB-4BC7-BF1F-E74C66BA5AD3
Presentation: https://barrie.legistar.com/View.ashx?M=F&ID=10888486&GUID=91FDBC24-2C0D-4EE2-B8B2-06F87646594C
Staff Memo: https://barrie.legistar.com/View.ashx?M=F&ID=10888484&GUID=98835E6E-7697-49E1-B2EC-7885DDFCE798
Correspondence: https://barrie.legistar.com/View.ashx?M=F&ID=10888488&GUID=65ECD5D7-2C58-4C60-94F5-C7BF4F3313A9
Application for a Zoning Bylaw Amendment
Proposal for a 2-tower residential apartment building, total of 630 residential units
Shared 5 storey podium (110 units)
30-storey tower (284 units)
26 storey tower (236 units)
Application submitted by MHBC Planning on behalf of Barrie Central Developments
Seeking to amend zoning from "Central Area Commercial with Special Provisions" (C1-2, SP-589, H-147) to "Central Area Commercial with Special Provisions" (C1-2, SP-XXX)
Special provisions include:
increase in height
reduction in parking to 0.78 parking spaces per unit
no requirement for ground floor commercial uses (which was previously granted with the site-specific zoning)
🗣🏢 Public Meeting – 129 Collier Street (Ward 2)
Public Meeting Notice: https://barrie.legistar.com/View.ashx?M=F&ID=10888490&GUID=4CD60A2A-5C61-4C59-BC46-50D9DF00BE77
Presentation: https://barrie.legistar.com/View.ashx?M=F&ID=10888492&GUID=DEE8539C-317A-44EE-A164-69EF7A6E9238
Staff Memo: https://barrie.legistar.com/View.ashx?M=F&ID=10888489&GUID=5F7D0C09-96ED-4C9E-AF9A-FB3DE44495FD
Correspondence: https://barrie.legistar.com/View.ashx?M=F&ID=10888491&GUID=C6BB1305-4BE5-478A-A73B-20926EF278AC
Application for a Zoning Bylaw Amendment
Proposal for two 12-storey purpose-built rental buildings (including 3-storey and 4-storey podiums)
293 residential units
interior and rooftop amenity space
249 parking spaces
Application submitted by Pinemount Developments
Seeking to amend zoning from "Transition Centre Commercial" to "Transition Centre Commercial with Special Provisions" (C2-1, SP-XXX)
Special provisions include:
increased height
reductions to required side yard setbacks
reduced parking spaces per unit, smaller parking spaces & drive aisle width
removing requirements for ground floor commercial uses
🏘🏢 Zoning Bylaw Amendment - 108, 116 and 122 Harvie Road (Ward 6)
APPROVED on consent
Staff Report: https://barrie.legistar.com/View.ashx?M=F&ID=10888482&GUID=0C80C60A-1924-484E-9182-60B55A1EAC28
Report since replaced with https://barrie.legistar.com/View.ashx?M=F&ID=10895777&GUID=E99B368B-BF5E-4E81-AB6F-E81BBE0BD8A0
Application submitted by Jones Consulting Group on behalf of ASA Development Inc.
Rezone from "Residential Single Detached Dwelling First Density" (R1) to "Residential Multiple Dwelling Second Density with Special Provisions, Hold (RM2, SP-XXX, H-XXX), Residential Multiple Dwelling Second Density with Special Provisions, Hold (RM2, SP-YYY, H-XXX), and Residential Single Detached Dwelling Fourth Density with Special Provisions, Hold (R4, SP-XXX, H-XXX)
Special Provisions for 1st zone "Block 13"
reduce side yard setback to the daylighting triangle for the apartment dwelling
reduced front yard setback for the apartment dwelling
eliminate maximum gross floor area
reduce exterior side yard setback to Street A
reduce rear yard setback and secondary means of egress
permit amenity area in an unconsolidated form
permit tandem parking and reduced driveway length for a townhouse unit
increase maximum lot coverage
increase maximum density
Special Provisions for 2nd zone "Block 14"
reduced front yard setback
reduced secondary means of access
permit tandem parking and reduce driveway length for a townhouse unit
increase maximum lot coverage
eliminate maximum gross floor area
Special Provisions for 3rd zone
reduce minimum lot area
reduce minimum lot frontage
reduced exterior side yard setback
reduced rear yard setback
increase maximum lot coverage
Hold to be lifted once owner provides a revised scoped Environmental Impact Study which adequately addresses any natural heritage features on site, including significant wildlife habitat and habitat of endangered species, to the satisfaction of the Lake Simcoe Region Conservation Authority and the City of Barrie
🏢 Official Plan and Zoning Bylaw Amendment – 290, 294, 298 and 302 Georgian Drive (Ward 1)
APPROVED on consent
Staff Report: https://barrie.legistar.com/View.ashx?M=F&ID=10888493&GUID=793FD7F7-560F-49AC-90D3-C53F81159D34
Application submitted by MHBC Planning on behalf of TMD Atria Corp.
Official Plan Amendment:
redesignate a portion of the land from Residential to Environmental Protection Area
identify the residential portion as Defined Policy Area XX
allow for a 19-storey residential apartment building with a maximum density of 500 units per hectare on the property
Rezone from Residential Apartment Dwelling Second Density - 2 with Special Provisions (RA2-2, SP-499) to "Residential Apartment Dwelling Second Density - 2 with Special Provisions" (RA2-2, SP-XXX) and "Environmental Protection " (EP) Zone
Special Provisions:
reduce west interior side yard setback to an underground parking structure
reduced west interior side yard setback
reduced front yard setback to balconies
eliminate front yard setback to stairs
reduce front yard setback to underground parking structure
increase maximum lot coverage
eliminate landscape buffer along eastern interior side lot line
reduce landscape buffer along west interior side lot line
increase maximum gross floor area (GFA)
increased building height
reduce parking spaces per unit
permit 12 shared parking spaces to be used only for commercial uses and residential visitors
permit uses from the "General Commercial" (C4) Zone
increase density to 500 units per hectare
🏘🏢 2021 Affordable Housing Monitoring Report and Affordable Housing Strategy Update
HELD by N.Harris
Staff Report: https://barrie.legistar.com/View.ashx?M=F&ID=10888483&GUID=E277E16A-B691-4D88-A0AE-723B636754AE
Affordable Housing Monitoring Report: https://barrie.legistar.com/View.ashx?M=F&ID=10888479&GUID=B848C983-E56E-4F36-B130-7D01C1C84939
Affordable Housing Strategy Report Card: https://barrie.legistar.com/View.ashx?M=F&ID=10888480&GUID=0C03FBA9-73ED-4E0A-A8E2-4C9B03DB7CF6
Accept the reports in principle
Held for questions & conversation only
APPROVED unanimously






Comments